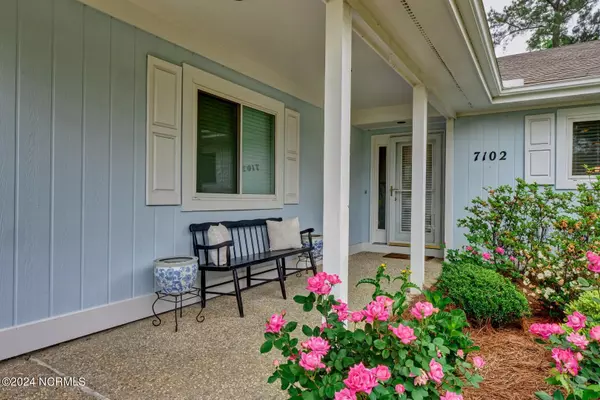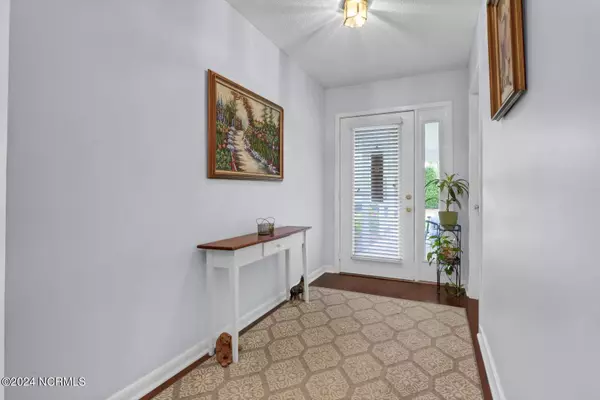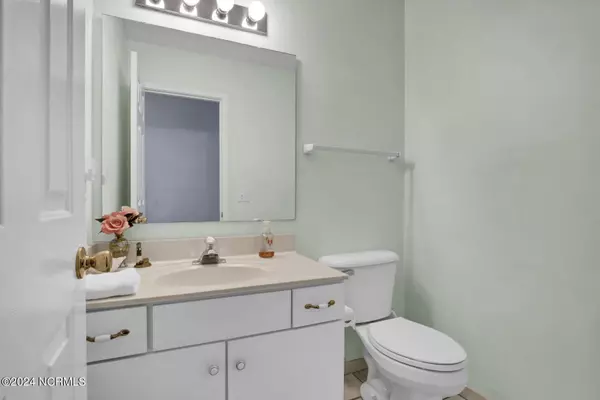$540,000
$538,000
0.4%For more information regarding the value of a property, please contact us for a free consultation.
3 Beds
3 Baths
1,745 SqFt
SOLD DATE : 05/30/2024
Key Details
Sold Price $540,000
Property Type Single Family Home
Sub Type Single Family Residence
Listing Status Sold
Purchase Type For Sale
Square Footage 1,745 sqft
Price per Sqft $309
Subdivision Covil Estates
MLS Listing ID 100440362
Sold Date 05/30/24
Style Wood Frame
Bedrooms 3
Full Baths 2
Half Baths 1
HOA Fees $2,544
HOA Y/N Yes
Originating Board North Carolina Regional MLS
Year Built 1994
Annual Tax Amount $1,676
Lot Size 8,712 Sqft
Acres 0.2
Lot Dimensions 65x134x66x133
Property Description
Covil Estates, sought after location near the beautiful shores of Wrightsville Beach and shopping/dining/movie theatre at Mayfaire Town Center. Home ownership at it's best, low maintenance and easy to live in one level patio home. Spacious open floor plan with kitchen opening to dining/living area and split bedrooms for privacy. Master suite boasts bath with separate shower, soaking tub, expansive dual sink vanity and large walk in closet. Improvements and updates include roof in 2018, HVAC in 2016, Leaf Filter Gutter Protection in 2019, fireplace insert/gas logs, windows/sliders, and updated engineered hardwood in living areas. Additional features include tile floor in kitchen, vaulted ceiling, powder room, laundry room has laundry tub, fully fenced in back yard, aggregate back yard patio and security system. Have your morning coffee or afternoon tea reading a book while enjoying your screened in porch. Home backs up to Landfall. Only a short walk to sparkling community pool, tennis courts, playground and clubhouse.
Location
State NC
County New Hanover
Community Covil Estates
Zoning R-15
Direction Eastwood Road to North on Military Cutoff . Turn right on Covil Farm Road at traffic light just past N Landfall entrance. Right on Key Point Drive in to Key Colony. House on right..
Location Details Mainland
Rooms
Basement None
Primary Bedroom Level Primary Living Area
Interior
Interior Features Foyer, Master Downstairs, Vaulted Ceiling(s), Ceiling Fan(s), Pantry, Walk-In Closet(s)
Heating Heat Pump, Electric
Cooling Central Air
Flooring Carpet, Tile, Vinyl, Wood
Fireplaces Type Gas Log
Fireplace Yes
Window Features Blinds
Appliance Washer, Stove/Oven - Electric, Refrigerator, Microwave - Built-In, Dryer, Dishwasher
Laundry Hookup - Dryer, Washer Hookup, Inside
Exterior
Exterior Feature Irrigation System
Garage Aggregate, Garage Door Opener, On Site
Garage Spaces 2.0
Pool None
Waterfront No
Waterfront Description None
Roof Type Shingle
Accessibility None
Porch Patio, Porch, Screened
Parking Type Aggregate, Garage Door Opener, On Site
Building
Story 1
Entry Level One
Foundation Slab
Sewer Municipal Sewer
Water Municipal Water
Architectural Style Patio
Structure Type Irrigation System
New Construction No
Others
Tax ID R04417-004-009-000
Acceptable Financing Cash, Conventional
Listing Terms Cash, Conventional
Special Listing Condition None
Read Less Info
Want to know what your home might be worth? Contact us for a FREE valuation!

Our team is ready to help you sell your home for the highest possible price ASAP








