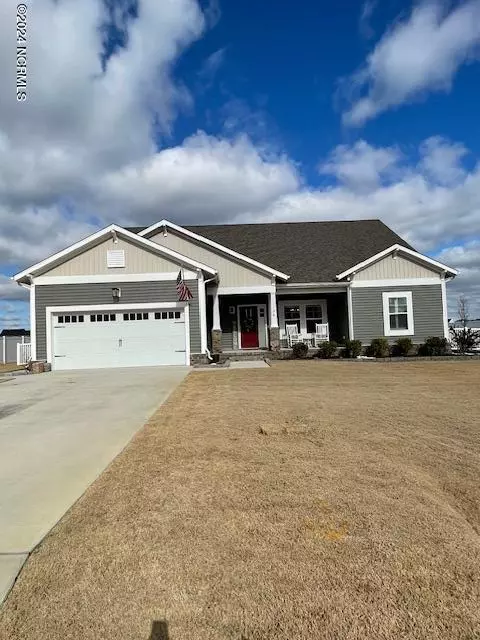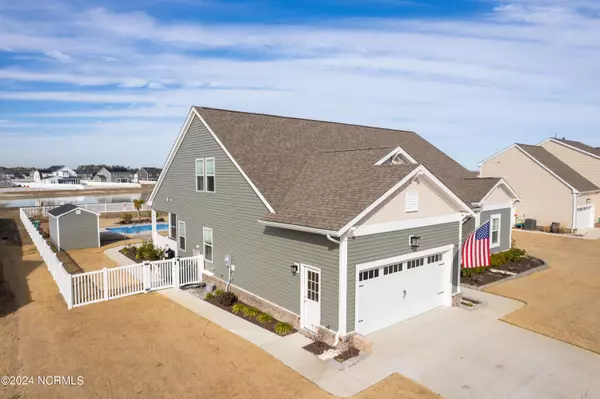$592,000
$592,000
For more information regarding the value of a property, please contact us for a free consultation.
4 Beds
3 Baths
2,766 SqFt
SOLD DATE : 04/26/2024
Key Details
Sold Price $592,000
Property Type Single Family Home
Sub Type Single Family Residence
Listing Status Sold
Purchase Type For Sale
Square Footage 2,766 sqft
Price per Sqft $214
Subdivision Wentworth At Currituck Reserve
MLS Listing ID 100426324
Sold Date 04/26/24
Style Wood Frame
Bedrooms 4
Full Baths 2
Half Baths 1
HOA Fees $720
HOA Y/N Yes
Originating Board North Carolina Regional MLS
Year Built 2021
Lot Size 0.460 Acres
Acres 0.46
Lot Dimensions 100 x 200
Property Description
Welcome to your dream home. This beautiful home has such an open and flowing floor plan.
Georgous kitchen with granite countertops, ceramic back splash, center island, upgraded applicanes and still room for a coffee bar makes this awesome kitchen for entertaining. Den and kitchen overlook an oasis of a backyard that features a screened porch, salted in-ground pool, firepit area, shed, pergola with electric for great summer fun. Or slip away to the side porch for some quite time on the swing. First floor primary bedroom boast vaulted ceiling, private bath with garden tub and an enclosed 2 person shower, huge walk-in closet with natural light Upstairs offers a full bath, large size bedroom and sitting area/loft, which could be a great hang-out for the kids or that could be easily converted to 4th bedroom. and plenty of shelving.
Location
State NC
County Currituck
Community Wentworth At Currituck Reserve
Zoning R24
Direction From VA take Caratoke Hwy, left on Tulls Creek, right on Campus, left on Currituck Reserve, right on gander
Location Details Mainland
Rooms
Primary Bedroom Level Primary Living Area
Interior
Interior Features Kitchen Island, Master Downstairs, Vaulted Ceiling(s), Ceiling Fan(s), Pantry, Eat-in Kitchen, Walk-In Closet(s)
Heating Gas Pack, Forced Air, Natural Gas
Cooling Central Air
Fireplaces Type Gas Log
Fireplace Yes
Window Features Blinds
Exterior
Garage On Street, Attached, Garage Door Opener
Garage Spaces 2.0
Utilities Available Natural Gas Connected
Waterfront No
Waterfront Description Pond on Lot
View Pond
Roof Type Architectural Shingle
Porch Open, Covered, Porch, Screened
Parking Type On Street, Attached, Garage Door Opener
Building
Story 1
Entry Level One and One Half
Foundation Slab
Sewer Septic On Site
Water Municipal Water
New Construction No
Others
Tax ID 022n00000530000
Acceptable Financing Cash, Conventional, FHA, VA Loan
Listing Terms Cash, Conventional, FHA, VA Loan
Special Listing Condition None
Read Less Info
Want to know what your home might be worth? Contact us for a FREE valuation!

Our team is ready to help you sell your home for the highest possible price ASAP








