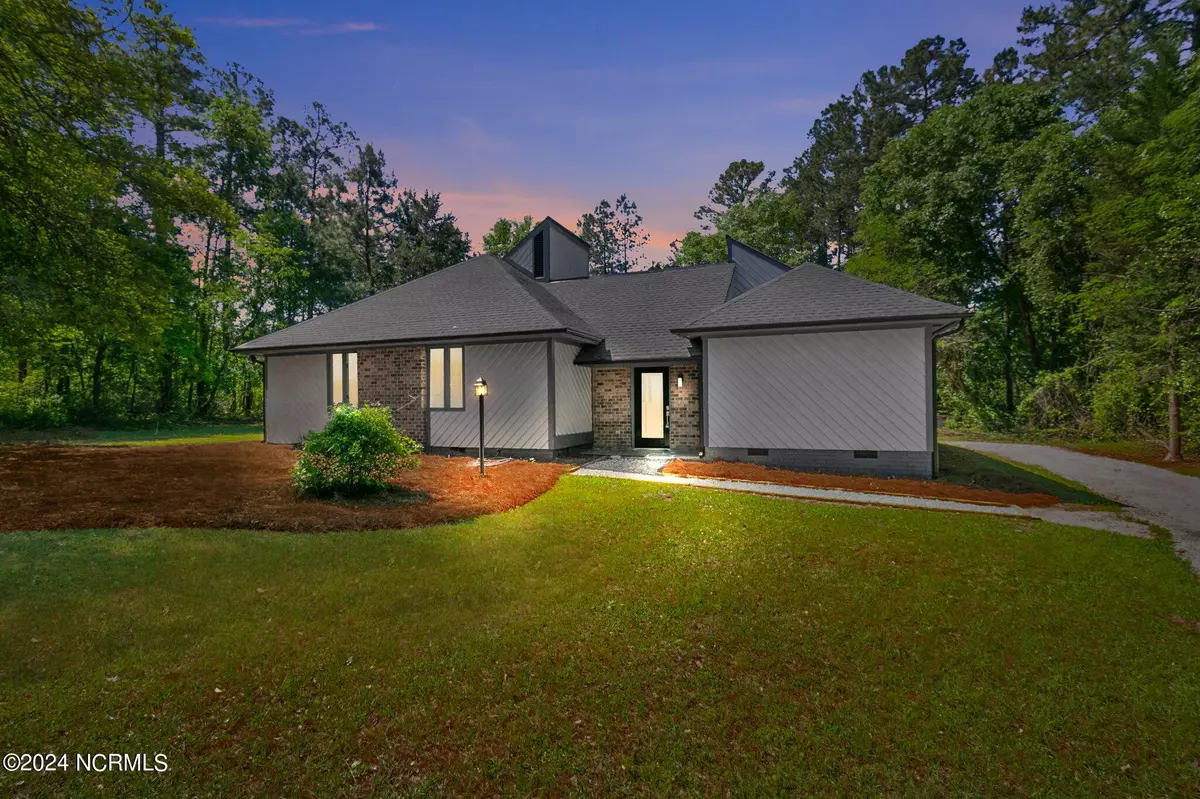$256,000
$249,900
2.4%For more information regarding the value of a property, please contact us for a free consultation.
3 Beds
2 Baths
1,658 SqFt
SOLD DATE : 05/31/2024
Key Details
Sold Price $256,000
Property Type Single Family Home
Sub Type Single Family Residence
Listing Status Sold
Purchase Type For Sale
Square Footage 1,658 sqft
Price per Sqft $154
Subdivision Woodbridge
MLS Listing ID 100441024
Sold Date 05/31/24
Style Wood Frame
Bedrooms 3
Full Baths 2
HOA Y/N No
Originating Board North Carolina Regional MLS
Year Built 1984
Annual Tax Amount $1,396
Lot Size 0.970 Acres
Acres 0.97
Lot Dimensions 110x242x124x165x191
Property Description
Welcome to your charming 3 bed, 2 bath completely renovated home! Travel up your gravel driveway, enjoy a custom stone entry, and an intimate interior patio oasis. Spacious rooms, meticulously crafted with contemporary fixtures throughout, New Kitchen appliances and cabinets, wood burning fireplace and wet bar in the family room that truly elevate this residence. Featuring an outdoor deck, covered patio and a backyard adorned with fruit trees. New roof 2022. Updated HVAC and so much more. Located in a sought-after neighborhood near St. Andrew University shopping, a few hours from the coast or the mountains. An exceptional find that's sure to be snapped up quickly!
Location
State NC
County Scotland
Community Woodbridge
Zoning R15
Direction From 17S, take 15-401 to Bennettsville, Right on 401S, Right on Blues Farm Rd, Left Appin Rd, house on the Right
Location Details Mainland
Rooms
Other Rooms Storage
Basement Crawl Space, None
Primary Bedroom Level Primary Living Area
Interior
Interior Features Foyer, Vaulted Ceiling(s), Wet Bar
Heating Wood, Fireplace(s), Electric, Heat Pump
Cooling Central Air
Flooring LVT/LVP, Carpet
Appliance Stove/Oven - Electric, Microwave - Built-In
Laundry Hookup - Dryer, Washer Hookup
Exterior
Exterior Feature None
Garage Gravel, None
Pool None
Utilities Available Community Water Available, See Remarks
Waterfront No
Waterfront Description None
Roof Type Shingle
Porch Covered, Deck, Patio
Parking Type Gravel, None
Building
Lot Description Dead End
Story 1
Entry Level One
Foundation Combination, Slab
Sewer Septic On Site
Water Well
Structure Type None
New Construction No
Others
Tax ID 010220 03010
Acceptable Financing Cash, Conventional, FHA, USDA Loan, VA Loan
Listing Terms Cash, Conventional, FHA, USDA Loan, VA Loan
Special Listing Condition None
Read Less Info
Want to know what your home might be worth? Contact us for a FREE valuation!

Our team is ready to help you sell your home for the highest possible price ASAP








