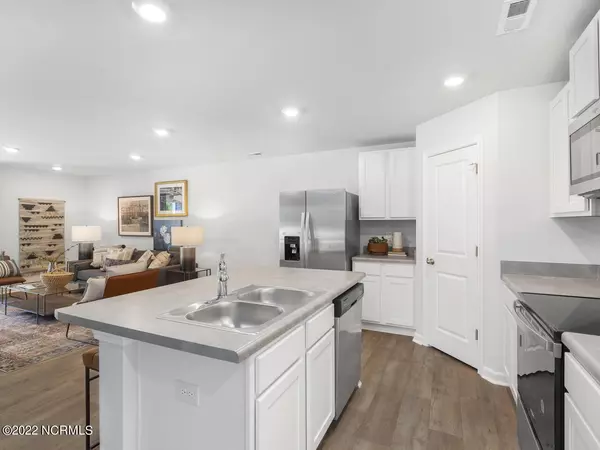$253,500
$259,990
2.5%For more information regarding the value of a property, please contact us for a free consultation.
3 Beds
2 Baths
1,182 SqFt
SOLD DATE : 05/31/2024
Key Details
Sold Price $253,500
Property Type Townhouse
Sub Type Townhouse
Listing Status Sold
Purchase Type For Sale
Square Footage 1,182 sqft
Price per Sqft $214
Subdivision Bellamy Place Townhomes
MLS Listing ID 100423401
Sold Date 05/31/24
Style Wood Frame
Bedrooms 3
Full Baths 2
HOA Fees $2,340
HOA Y/N Yes
Originating Board North Carolina Regional MLS
Year Built 2022
Lot Size 1,742 Sqft
Acres 0.04
Lot Dimensions See recorded plat
Property Description
This is an incredible opportunity to own a beautiful one level 3 bedroom / 2 bathroom / 1 car townhome is ready to be yours today and in the heart of Leland only minutes to downtown Wilmington, shopping, restaurants and area beaches for about what you are paying in rent currently! Bellamy Place offers a host of standard features including stainless steel appliances, energy efficient HERS rated construction and Safe Haven Smart Home system which controls your front door lock, video door bell, z-wave programable thermostat, and front porch light. Voice activation through included Alexa Dot with the ability to control additional features of your home. A beautiful kitchen with oversized island. The home also comes standard with a covered 14'x6' porch! 1 car garage and additional visitor parking are offered along with common areas to walk your pet. Don't forget about the hidden gem of Cypress Grove Park that features a kayak launch less than a half mile from your doorstep! This is a unique opportunity to own a townhome in one of the fastest growing areas on the East Coast! Call today!
Location
State NC
County Brunswick
Community Bellamy Place Townhomes
Zoning R6
Direction From Wilmington: Hwy 74 W to Village Road NE. Take NC-133 exit and follow Village Road NE for 2.3 miles. Bellamy Place will be on the right. Located adjacent to the Leland Post Office.
Location Details Mainland
Rooms
Primary Bedroom Level Primary Living Area
Interior
Interior Features Master Downstairs, Walk-in Shower, Walk-In Closet(s)
Heating Electric, Heat Pump
Cooling Central Air
Flooring Carpet, Vinyl
Fireplaces Type None
Fireplace No
Window Features Thermal Windows
Appliance Stove/Oven - Electric, Refrigerator, Microwave - Built-In, Disposal, Dishwasher
Laundry Inside
Exterior
Garage Off Street, Paved
Garage Spaces 1.0
Waterfront No
Roof Type Shingle
Porch Covered, Porch
Parking Type Off Street, Paved
Building
Story 1
Entry Level One
Foundation Slab
Sewer Municipal Sewer
Water Municipal Water
New Construction Yes
Others
Tax ID 029ki001
Acceptable Financing Cash, Conventional, FHA, USDA Loan, VA Loan
Listing Terms Cash, Conventional, FHA, USDA Loan, VA Loan
Special Listing Condition None
Read Less Info
Want to know what your home might be worth? Contact us for a FREE valuation!

Our team is ready to help you sell your home for the highest possible price ASAP








