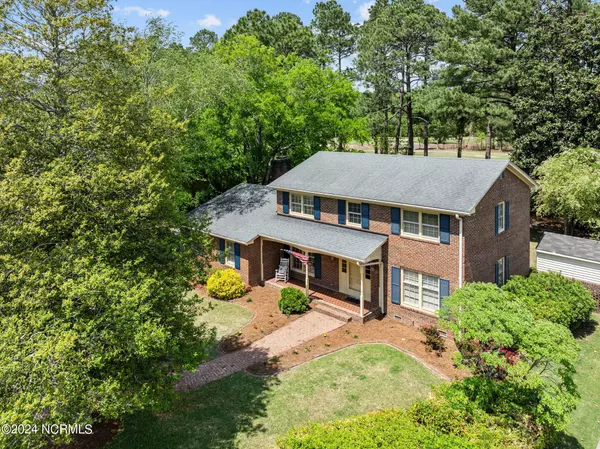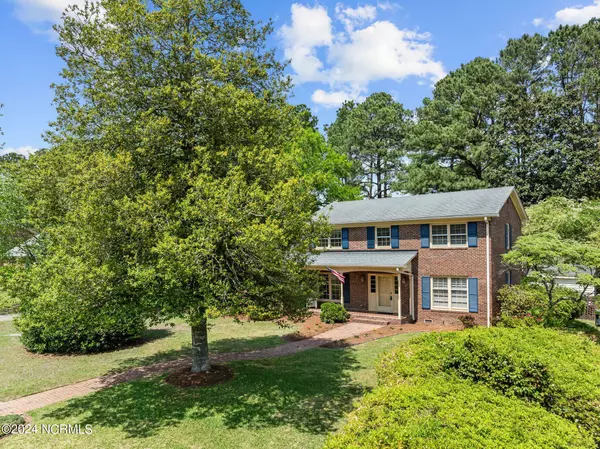$400,000
$399,900
For more information regarding the value of a property, please contact us for a free consultation.
4 Beds
3 Baths
2,900 SqFt
SOLD DATE : 05/31/2024
Key Details
Sold Price $400,000
Property Type Single Family Home
Sub Type Single Family Residence
Listing Status Sold
Purchase Type For Sale
Square Footage 2,900 sqft
Price per Sqft $137
Subdivision Brook Valley
MLS Listing ID 100430467
Sold Date 05/31/24
Style Wood Frame
Bedrooms 4
Full Baths 3
HOA Fees $50
HOA Y/N Yes
Originating Board North Carolina Regional MLS
Year Built 1974
Annual Tax Amount $3,143
Lot Size 0.450 Acres
Acres 0.45
Lot Dimensions 110' x 177' x 110' x 182' (approximately)
Property Description
This home offers something that is rarely available, four bedrooms, three full bathrooms, a bonus room, over 2,900 heated square feet provides ample space for families or guest, 1st floor bedroom is ideal for multi-generational living, formal areas and situated on Brook Valley Country Clubs 2nd fairway. Renovated with granite countertops, primary suite with glass enclosed shower and hardwood flooring. Relax and entertain on a one-of-a kind private oversized paver patio with panoramic views of 2nd hole tee box, fairway and green. The opportunity to join Brook Valley County Club adds another layer of luxury with access to an award-winning golf course, pool, tennis courts, pickleball courts and dining options.
Location
State NC
County Pitt
Community Brook Valley
Zoning RA-20
Direction Head East onto 14th St from Greenville Blvd, turn left onto York Rd, turn left onto Oxford Rd, turn right onto King George Rd, home will be 500' on the left.
Location Details Mainland
Rooms
Other Rooms Shed(s)
Basement Crawl Space, None
Primary Bedroom Level Non Primary Living Area
Interior
Interior Features Foyer, Solid Surface, Bookcases, Ceiling Fan(s), Pantry, Walk-in Shower, Eat-in Kitchen, Walk-In Closet(s)
Heating Heat Pump, Fireplace(s), Electric, Forced Air, Zoned
Cooling Central Air, Zoned
Flooring Carpet, Tile, Wood
Fireplaces Type Gas Log
Fireplace Yes
Appliance Stove/Oven - Gas, Microwave - Built-In, Disposal, Dishwasher
Laundry Laundry Closet, In Kitchen
Exterior
Garage Concrete, Tandem
Pool None
Utilities Available Natural Gas Available
Waterfront No
Waterfront Description None
View Golf Course
Roof Type Composition
Accessibility None
Porch Covered, Patio, Porch, See Remarks
Parking Type Concrete, Tandem
Building
Lot Description On Golf Course
Story 2
Entry Level Two
Sewer Municipal Sewer
Water Municipal Water
New Construction No
Others
Tax ID 02562
Acceptable Financing Cash, Conventional, FHA, VA Loan
Listing Terms Cash, Conventional, FHA, VA Loan
Special Listing Condition None
Read Less Info
Want to know what your home might be worth? Contact us for a FREE valuation!

Our team is ready to help you sell your home for the highest possible price ASAP








