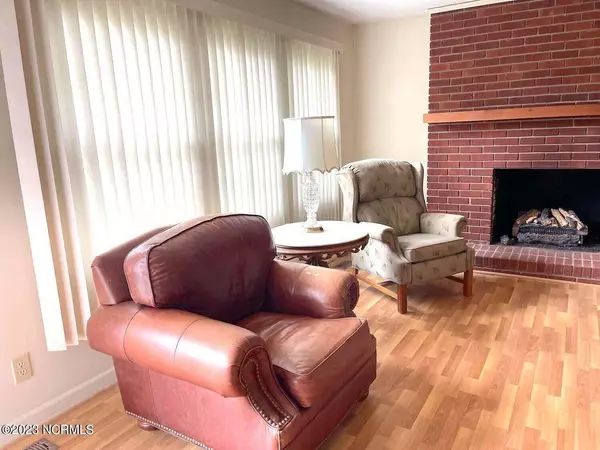$430,000
$474,000
9.3%For more information regarding the value of a property, please contact us for a free consultation.
3 Beds
2 Baths
1,429 SqFt
SOLD DATE : 05/31/2024
Key Details
Sold Price $430,000
Property Type Single Family Home
Sub Type Single Family Residence
Listing Status Sold
Purchase Type For Sale
Square Footage 1,429 sqft
Price per Sqft $300
Subdivision Jackson Springs
MLS Listing ID 100420500
Sold Date 05/31/24
Bedrooms 3
Full Baths 2
HOA Y/N No
Originating Board North Carolina Regional MLS
Year Built 1977
Annual Tax Amount $671
Lot Size 34.660 Acres
Acres 34.66
Lot Dimensions 34.66 Acres
Property Description
Don't mss this well built ranch style all brick home located on two parcels with 35.80 acres! The home has been in the same family
for its entirety and now it's time for a new owner to enjoy all it has to offer. All three bedrooms are located on the main floor with two full baths. The living room is
large and features a beautiful gas log fireplace. The kitchen and eat in area flows to a large laundry and utility area which then leads to a screened in porch,
carport or to the lower level which is unfinished but could be a great workshop, gym or simply wonderful storage space. There is also a garage door in the lower
level basement. Newer laminate wood flooring throughout! In addition, there is a separate two car garage. Enjoy the trails on the 35 plus acres as they wind
through the property. The best way to view the land is on the trail on the left side. This property could be a wonderful horse farm or for someone who loves to
hunt. SO many options on this unique home! The property includes parcel ID #s 20040270 and 00013116. See photos for both parcels. Some repairs recently
completed. Recent appraisal. See Documents for receipts. Don't miss this unique opportunity!!
Location
State NC
County Moore
Community Jackson Springs
Zoning RA
Direction From 73 in West End, turn right on Hotel Street and then right onto Mill Road. Look for sign on right.
Location Details Mainland
Rooms
Other Rooms Second Garage, Storage, Workshop
Basement Unfinished, Exterior Entry
Primary Bedroom Level Primary Living Area
Interior
Interior Features Mud Room, Workshop, Master Downstairs, Ceiling Fan(s), Eat-in Kitchen
Heating Heat Pump, Electric
Cooling Central Air
Flooring Carpet, Laminate, Wood
Fireplaces Type Gas Log
Fireplace Yes
Appliance Washer, Stove/Oven - Electric, Refrigerator, Dryer, Dishwasher
Laundry Inside
Exterior
Garage Detached, Additional Parking
Garage Spaces 2.0
Carport Spaces 1
Roof Type Composition
Porch Deck, Screened
Building
Story 1
Entry Level One
Foundation Block
Sewer Septic On Site
Water Well
New Construction No
Others
Tax ID 20040270
Acceptable Financing Cash, Conventional, VA Loan
Listing Terms Cash, Conventional, VA Loan
Special Listing Condition None
Read Less Info
Want to know what your home might be worth? Contact us for a FREE valuation!

Our team is ready to help you sell your home for the highest possible price ASAP








