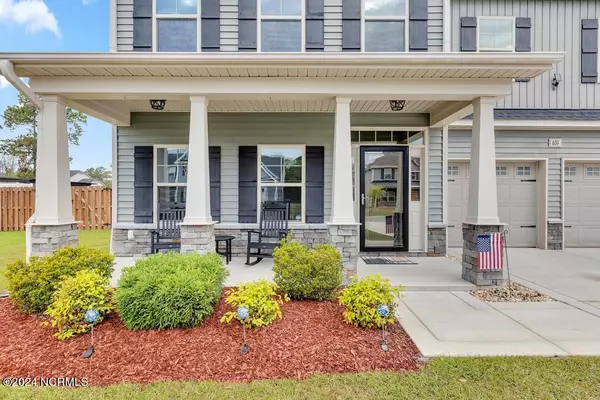$445,000
$445,000
For more information regarding the value of a property, please contact us for a free consultation.
5 Beds
4 Baths
2,655 SqFt
SOLD DATE : 06/03/2024
Key Details
Sold Price $445,000
Property Type Single Family Home
Sub Type Single Family Residence
Listing Status Sold
Purchase Type For Sale
Square Footage 2,655 sqft
Price per Sqft $167
Subdivision The Preserve At Tidewater
MLS Listing ID 100440116
Sold Date 06/03/24
Style Wood Frame
Bedrooms 5
Full Baths 3
Half Baths 1
HOA Fees $840
HOA Y/N Yes
Originating Board North Carolina Regional MLS
Year Built 2018
Annual Tax Amount $2,119
Lot Size 0.470 Acres
Acres 0.47
Property Description
This simply stunning 3 story home boasts 5 bedrooms, 3.5 bathrooms, 2 car garage with an added parking pad in front, and so much more!! Come inside and you will be taken back by the quality of the finishes that accentuate this unbelievably versatile floor plan!!! Starting at the entryway to your left will be the formal dining room complete with a coffered ceiling and that flows through to this show stopper kitchen. This kitchen has ton of cabinetry, granite countertops, stainless appliances, and opens up to the living room. Also on the first floor you will find a guest bathroom and access to the screened in porch, that brings you out to the spacious fenced in yard. Now let's head to the second floor where you will find the laundry room, 2 guest bedrooms with great closets, a guest bathroom, and the luxurious master suite ( w/a en-suite bath & walk in closet). All that's left is to head to the third floor, where you will find a flex(bedroom or loft) space and another guest bedroom, plus a full bathroom!!! The home is remarkable and the community is wonderful as well, the community pool is just a short walk down the street. This is the home of your dream, make sure you snag it before someone else does!!
Location
State NC
County Onslow
Community The Preserve At Tidewater
Zoning R-20
Direction From HWY 210 at four corners intersection, take a left onto HWY 172. In a mile, turn right onto Country Club Rd. In about another mile, turn right onto Old Folkstone Rd. In a mile and a half, turn left onto Chadwick Acres Rd. Then, in half a mile turn right onto Wax Myrtle Rd. Then, take an immediate left onto Red Cedar Dr. In 0.3 turn left onto Saratoga Rd. Take an immediate left to Prospect Way
Location Details Mainland
Rooms
Primary Bedroom Level Primary Living Area
Interior
Interior Features Mud Room, 9Ft+ Ceilings, Tray Ceiling(s), Ceiling Fan(s), Pantry, Walk-in Shower, Walk-In Closet(s)
Heating Electric, Heat Pump
Cooling Zoned
Exterior
Garage On Site, Paved
Garage Spaces 2.0
Waterfront No
Roof Type Architectural Shingle
Porch Covered, Enclosed, Patio, Screened
Parking Type On Site, Paved
Building
Story 2
Entry Level Three Or More
Foundation Slab
Sewer Municipal Sewer
Water Municipal Water
New Construction No
Schools
Elementary Schools Dixon
Middle Schools Dixon
High Schools Dixon
Others
Tax ID 773h-121
Acceptable Financing Cash, Conventional, FHA, VA Loan
Listing Terms Cash, Conventional, FHA, VA Loan
Special Listing Condition None
Read Less Info
Want to know what your home might be worth? Contact us for a FREE valuation!

Our team is ready to help you sell your home for the highest possible price ASAP








