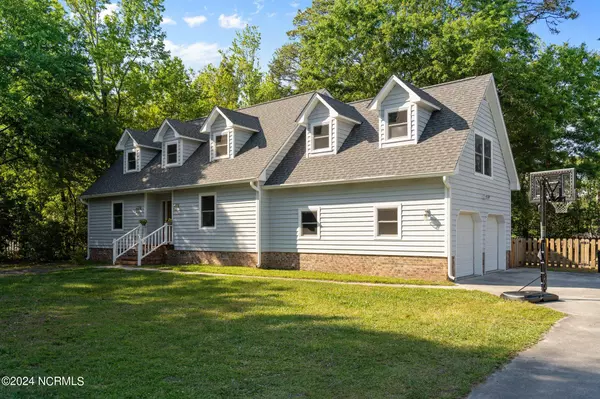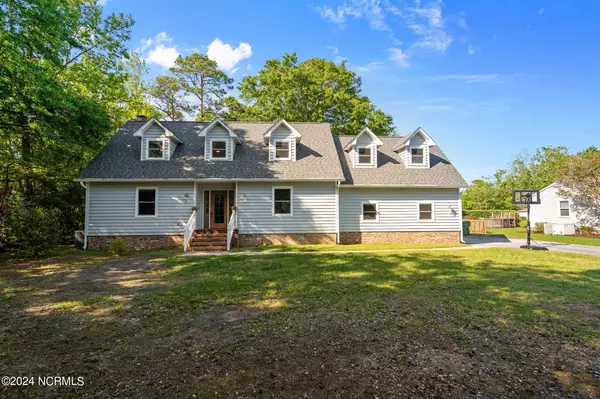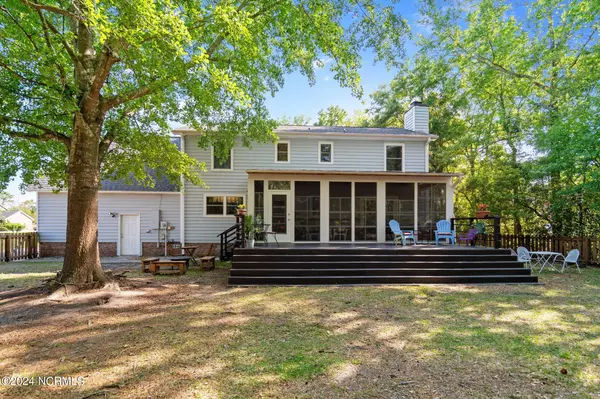$504,500
$497,000
1.5%For more information regarding the value of a property, please contact us for a free consultation.
3 Beds
3 Baths
2,346 SqFt
SOLD DATE : 06/03/2024
Key Details
Sold Price $504,500
Property Type Single Family Home
Sub Type Single Family Residence
Listing Status Sold
Purchase Type For Sale
Square Footage 2,346 sqft
Price per Sqft $215
Subdivision Lansdowne Estates
MLS Listing ID 100439538
Sold Date 06/03/24
Style Wood Frame
Bedrooms 3
Full Baths 2
Half Baths 1
HOA Y/N No
Originating Board North Carolina Regional MLS
Year Built 1985
Annual Tax Amount $2,685
Lot Size 0.530 Acres
Acres 0.53
Lot Dimensions 121x191x119x191
Property Description
Do not miss this opportunity to live in the desirable Hoggard school district for less than 500k! This home sits on over half an acre and includes 3 bedrooms, 2.5 bathrooms and a FROG. There is a spacious living area with abundant natural light, beautiful kitchen with modern appliances and a dining room on the first floor. The current owners added a three-season sun room in 2023 to the back deck creating another spacious living area over looking the large fenced in backyard. 401 Derby Down Way is in a convenient location near Wade park, schools, and restaurants/shopping.
Location
State NC
County New Hanover
Community Lansdowne Estates
Zoning R-15
Direction turn onto Waltmoor road from college, R onto Brookshire then L onto Derby Dow Way. House will be on your left
Location Details Mainland
Rooms
Basement Crawl Space, None
Primary Bedroom Level Non Primary Living Area
Interior
Interior Features Foyer, Ceiling Fan(s)
Heating Heat Pump, Electric
Cooling Central Air
Flooring LVT/LVP, Carpet, Tile
Appliance Vent Hood, Stove/Oven - Electric, Dishwasher
Laundry Hookup - Dryer, In Hall, Washer Hookup
Exterior
Garage Attached, Concrete
Garage Spaces 2.0
Waterfront No
Roof Type Shingle
Porch Deck, Enclosed, Porch
Parking Type Attached, Concrete
Building
Story 2
Entry Level Two
Sewer Municipal Sewer
Water Municipal Water
New Construction No
Others
Tax ID R06615-006-013-011
Acceptable Financing Cash, Conventional, FHA, VA Loan
Listing Terms Cash, Conventional, FHA, VA Loan
Special Listing Condition None
Read Less Info
Want to know what your home might be worth? Contact us for a FREE valuation!

Our team is ready to help you sell your home for the highest possible price ASAP








