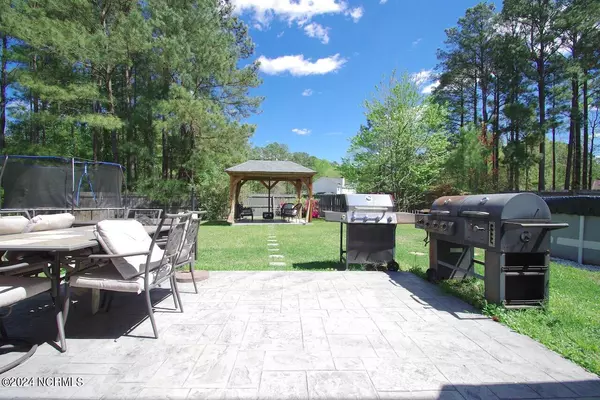$302,000
$305,000
1.0%For more information regarding the value of a property, please contact us for a free consultation.
4 Beds
3 Baths
2,024 SqFt
SOLD DATE : 06/03/2024
Key Details
Sold Price $302,000
Property Type Single Family Home
Sub Type Single Family Residence
Listing Status Sold
Purchase Type For Sale
Square Footage 2,024 sqft
Price per Sqft $149
Subdivision Northside Commons
MLS Listing ID 100437317
Sold Date 06/03/24
Style Wood Frame
Bedrooms 4
Full Baths 2
Half Baths 1
HOA Y/N No
Originating Board North Carolina Regional MLS
Year Built 1997
Lot Size 7,841 Sqft
Acres 0.18
Lot Dimensions Irregular
Property Description
Once you cross the threshold you'll fall in love with this beautiful 4 bedroom, 2.5 bath home on a cul-de-sac with a privacy fenced backyard located in the sought-after neighborhood of Northside Commons. If you need space and want to be near schools, a rec center, a park, military bases, shopping, entertainment, restaurants, medical, etc., then this home is for you! Sidewalks are everywhere so it's a great neighborhood for walking, biking, running, and skating. This home offers modern gray vinyl plank flooring on the first level, stainless steel appliances, formal dining room, breakfast area in the kitchen, a pantry, 2nd living space, vaulted ceilings, great closet space, a fireplace, an island in the kitchen, tons of cabinets, an above-ground pool, a beautiful gazebo, covered front porch, open patio, and a foyer. This home has it all! Wait until you see how big the master bedroom is! The Commons neighborhood offers trails, parks, outdoor courts, fields, a skate park, and a rec center with no HOA or annual dues. Sellers need possession until May 31st. Priced to sell, this home is a steal! Schedule your private showing today
Location
State NC
County Onslow
Community Northside Commons
Zoning Residential
Direction N Marine Blvd towards Piney Green, Left on Dixie Trl., Right on Hyatt Cir, left onto E. Carrington Way. Home is at the end of the Cul-De-Sac
Location Details Mainland
Rooms
Other Rooms Gazebo
Primary Bedroom Level Non Primary Living Area
Interior
Interior Features Foyer, Kitchen Island, Vaulted Ceiling(s), Ceiling Fan(s), Pantry, Eat-in Kitchen, Walk-In Closet(s)
Heating Heat Pump, Electric
Flooring Carpet, Laminate
Window Features Blinds
Appliance Stove/Oven - Electric, Refrigerator, Microwave - Built-In, Dishwasher
Exterior
Garage Attached, Concrete, Off Street, On Site
Garage Spaces 1.0
Pool Above Ground
Waterfront No
Roof Type Shingle
Porch Open, Covered, Patio, Porch
Parking Type Attached, Concrete, Off Street, On Site
Building
Lot Description Cul-de-Sac Lot
Story 2
Entry Level Two
Foundation Slab
Sewer Municipal Sewer
Water Municipal Water
New Construction No
Schools
Elementary Schools Jacksonville Commons
Middle Schools Jacksonville Commons
High Schools North Side
Others
Tax ID 345j-45
Acceptable Financing Cash, Conventional, FHA, VA Loan
Listing Terms Cash, Conventional, FHA, VA Loan
Special Listing Condition None
Read Less Info
Want to know what your home might be worth? Contact us for a FREE valuation!

Our team is ready to help you sell your home for the highest possible price ASAP








