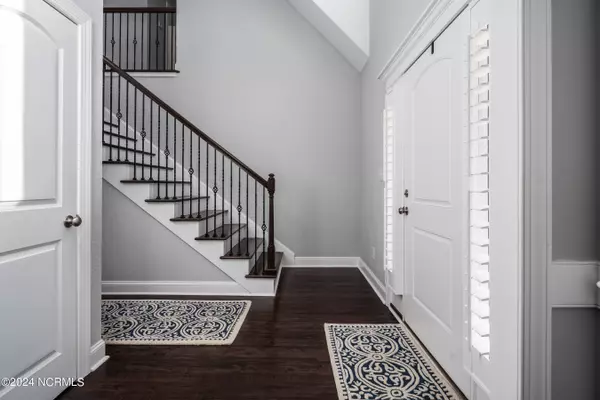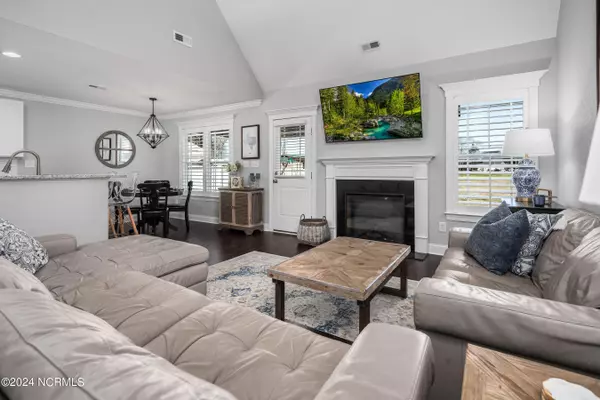$312,000
$309,500
0.8%For more information regarding the value of a property, please contact us for a free consultation.
3 Beds
3 Baths
1,947 SqFt
SOLD DATE : 06/03/2024
Key Details
Sold Price $312,000
Property Type Single Family Home
Sub Type Single Family Residence
Listing Status Sold
Purchase Type For Sale
Square Footage 1,947 sqft
Price per Sqft $160
Subdivision Brighton Place
MLS Listing ID 100432746
Sold Date 06/03/24
Style Wood Frame
Bedrooms 3
Full Baths 2
Half Baths 1
HOA Fees $156
HOA Y/N Yes
Originating Board North Carolina Regional MLS
Year Built 2021
Lot Size 6,098 Sqft
Acres 0.14
Property Description
Welcome home to popular and upscale Brighton Place! Within easy reach of ECU Health, Downtown Greenville, and all popular shopping, restaurant, and recreation destinations of the area, the location is the definition of perfection! Thanks to the thoughtful development of the community, this and the surrounding homes are attractive and complementary of each other in appearance. This provides a sense of cohesiveness in the community and visual appeal, which makes coming home at the end of the day a breath of fresh air. The classically beautiful brick exterior at the front of the home beckons you inside via the covered front porch - a perfect spot to showcase a favorite plant or cute bench. Once inside, the foyer's vaulted ceiling grants an immediate sense of openness, with just the right touch of grandeur. To the left of the foyer you'll access the formal dining room, which is flooded with natural light and could be easily utilized as a home office as the eat-in kitchen includes ample room for a dining table. Pair breakfast nook seating with two barstools at the kitchen counter to maximize the functionality of the space. Whether you're the home chef, or simply like to be close to the action during meal-time, the openness of the kitchen carries tremendous appeal; it's complete with granite counters, light and bright shaker cabinets, a dedicated pantry, tile backsplash, and a full suite of stainless appliances. The nearby living room continues the airy feeling you sense in the foyer thanks to vaulted ceilings. The fireplace is centered on the back wall, serving as an anchor for the room and a place to gather around on cooler evenings. As we head into Spring and warmer weather, you'll find yourself drawn outside to the backyard to relax under the protective shade of the covered porch. Plenty of space to stretch your legs in this back yard, while simultaneously being the perfect size to make mowing a breeze! Head back inside to view the downstairs primary suite, which is ample in size, offers a great view of the back yard, and includes an en suite bathroom - dual vanities, large walk-in tile shower with toiletry shelf, and walk-in closet are all perfectly laid out to make your mornings efficient and enjoyable. Located upstairs are two additional bedrooms, one of which has access to the attic through its closet. A full bathroom is available on the second floor, positioned between the guest bedrooms, nearby a linen closet, and across from a large bonus room. Whether you seek a play area, home gym space, office, or overflow guest accommodations, the bonus room can serve each purpose easily! Extras include under-stair storage, integrated storage nook in the garage, chair rail, a mixture of plantation and two-inch blinds, and a petite loft/landing at the top of the stairs that's perfect for your favorite bookshelf or to display a photo gallery. With its prime location, upscale finishes, and functional layout, you're sure to fall in love with this home!
Location
State NC
County Pitt
Community Brighton Place
Zoning RA20
Direction Take Memorial Dr to Davenport Farm Rd, left on Frog Level, right on Brighton Dr, right on Dearborn Ct, home is on the right.
Location Details Mainland
Rooms
Primary Bedroom Level Primary Living Area
Interior
Interior Features Foyer, Master Downstairs, Vaulted Ceiling(s), Ceiling Fan(s), Pantry, Walk-in Shower, Walk-In Closet(s)
Heating Electric, Heat Pump
Cooling Central Air
Window Features Blinds
Appliance Stove/Oven - Electric, Range, Microwave - Built-In
Laundry Inside
Exterior
Garage Attached, Concrete
Garage Spaces 2.0
Waterfront No
Roof Type Architectural Shingle
Porch Covered, Patio, Porch
Parking Type Attached, Concrete
Building
Story 2
Entry Level Two
Foundation Slab
Sewer Municipal Sewer
Water Municipal Water
New Construction No
Others
Tax ID 072124
Acceptable Financing Cash, Conventional, FHA, VA Loan
Listing Terms Cash, Conventional, FHA, VA Loan
Special Listing Condition None
Read Less Info
Want to know what your home might be worth? Contact us for a FREE valuation!

Our team is ready to help you sell your home for the highest possible price ASAP








