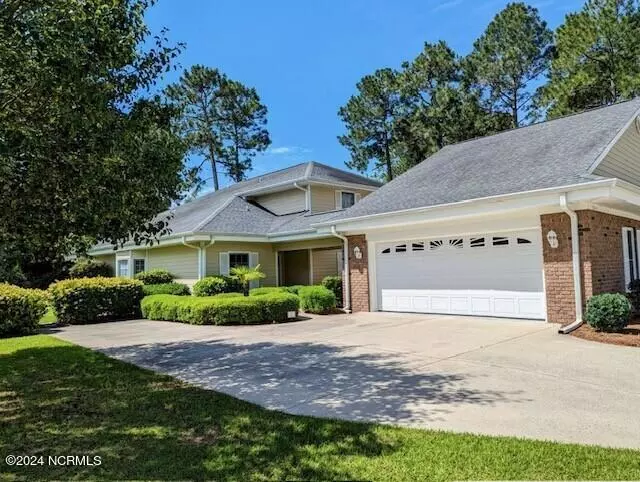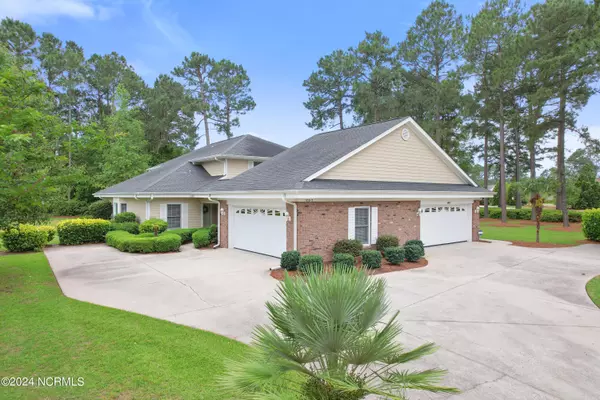$486,000
$484,900
0.2%For more information regarding the value of a property, please contact us for a free consultation.
4 Beds
4 Baths
1,836 SqFt
SOLD DATE : 06/03/2024
Key Details
Sold Price $486,000
Property Type Townhouse
Sub Type Townhouse
Listing Status Sold
Purchase Type For Sale
Square Footage 1,836 sqft
Price per Sqft $264
Subdivision Sea Trail Plantation
MLS Listing ID 100443442
Sold Date 06/03/24
Style Wood Frame
Bedrooms 4
Full Baths 4
HOA Fees $4,418
HOA Y/N Yes
Originating Board North Carolina Regional MLS
Year Built 1998
Annual Tax Amount $2,317
Lot Size 4,487 Sqft
Acres 0.1
Lot Dimensions 38'x117'x38'x117'
Property Description
You've waited long enough, now you need to get started enjoying your own place near the Beach! This meticulous and gently used Sea Trail Townhome comes fully furnished and is waiting for you to make it your own. This two level home boast 4 bedrooms with 4 bathrooms making it plenty of room for all the family and friends to visit. Did I mention it also has a two car garage that includes a newer Refrigerator for those extra entertaining items! Kitchen was remodeled in 2021 with new cabinets, backsplash and appliances. Walking distance to the new Sea Trail Bistro 55 and soon to be completed renovated clubhouse. Sea Trail also has many social activities to join in as well as two outdoor pools, sauna, fitness room, library, tennis and pickleball for your enjoyment. Close to beautiful Sunset Beach where parking is free for Sea Trail Homeowners. Medical, shopping, banking and restaurants close by.
Location
State NC
County Brunswick
Community Sea Trail Plantation
Zoning Res
Direction Old Georgetown Road, turn onto Clubhouse Road at light. Take your first left on to Rice Mill Circle. Home will be on your right.
Location Details Mainland
Rooms
Primary Bedroom Level Primary Living Area
Interior
Interior Features Master Downstairs, 9Ft+ Ceilings, Ceiling Fan(s), Furnished, Walk-In Closet(s)
Heating Heat Pump, Electric
Flooring LVT/LVP, Carpet, Tile
Fireplaces Type None
Fireplace No
Window Features Blinds
Appliance Washer, Stove/Oven - Electric, Refrigerator, Dryer, Disposal, Dishwasher
Laundry In Kitchen
Exterior
Garage Detached, Garage Door Opener, Off Street
Garage Spaces 2.0
Waterfront No
Roof Type Shingle
Porch Enclosed, Patio, Porch, Screened
Parking Type Detached, Garage Door Opener, Off Street
Building
Story 2
Entry Level Two
Foundation Slab
Sewer Municipal Sewer
Water Municipal Water
New Construction No
Schools
Elementary Schools Jessie Mae Monroe
Middle Schools Shallotte
High Schools West Brunswick
Others
Tax ID 242ja00802
Acceptable Financing Cash, Conventional
Listing Terms Cash, Conventional
Special Listing Condition None
Read Less Info
Want to know what your home might be worth? Contact us for a FREE valuation!

Our team is ready to help you sell your home for the highest possible price ASAP








