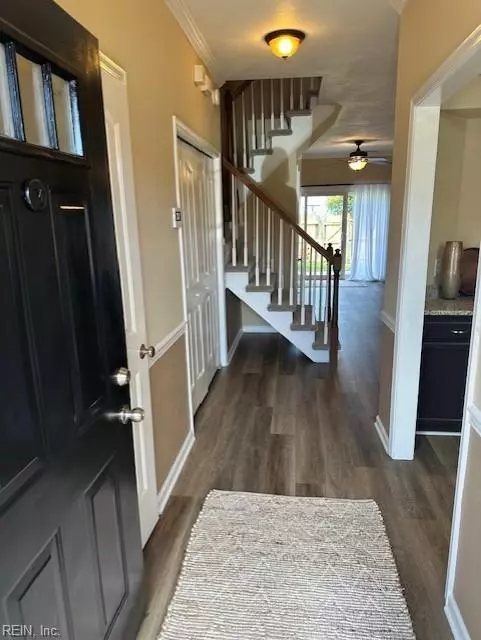$305,000
$295,000
3.4%For more information regarding the value of a property, please contact us for a free consultation.
2 Beds
2.5 Baths
1,424 SqFt
SOLD DATE : 05/31/2024
Key Details
Sold Price $305,000
Property Type Townhouse
Sub Type Townhouse
Listing Status Sold
Purchase Type For Sale
Square Footage 1,424 sqft
Price per Sqft $214
Subdivision Kempsville Lake
MLS Listing ID 10530712
Sold Date 05/31/24
Style Townhouse
Bedrooms 2
Full Baths 2
Half Baths 1
HOA Y/N No
Year Built 1993
Annual Tax Amount $2,390
Property Description
Ready and waiting for you! This town home is located right off Baxter Rd, towards the middle of the cul-de-sac. The 1424 sqft home offers 2 large separate bedrooms with their own ensuites, linen closet and vaulted ceiling. The primary bedroom features built-in bookshelf, double size dormer for additional space and a bath wall-mounted towel warmer. An open floorplan on the first floor, 9ft ceilings and a corner gas fireplace with a large mantle. New plank flooring and carpet. Loads of natural light from the front and back double sliding door. Architectural roof shingles, all appliances included, additional storage under steps, granite counters, freshly painted, wide vinyl window blinds, wired as a smart house, wrapped exterior trim and 10 x 10 stamped patio pavers. NO HOA Fees
Location
State VA
County Virginia Beach
Area 48 - Southwest 2 Virginia Beach
Zoning A12
Rooms
Other Rooms Attic, Breakfast Area, Foyer, PBR with Bath, Pantry, Porch, Utility Closet
Interior
Interior Features Cathedral Ceiling, Fireplace Gas-natural, Scuttle Access, Window Treatments
Hot Water Gas
Heating Heat Pump
Cooling Central Air, Heat Pump
Flooring Carpet, Laminate/LVP
Fireplaces Number 1
Equipment Cable Hookup, Ceiling Fan
Appliance Dishwasher, Disposal, Dryer, Microwave, Elec Range, Refrigerator, Washer
Exterior
Exterior Feature Cul-De-Sac, Patio
Garage 2 Space, Driveway Spc
Fence Back Fenced, Wood Fence
Pool No Pool
Waterfront Description Not Waterfront
View City
Roof Type Asphalt Shingle
Parking Type 2 Space, Driveway Spc
Building
Story 2.0000
Foundation Slab
Sewer City/County
Water City/County
Schools
Elementary Schools Point O' View Elementary
Middle Schools Larkspur Middle
High Schools Kempsville
Others
Senior Community No
Ownership Simple
Disclosures Disclosure Statement
Special Listing Condition Disclosure Statement
Read Less Info
Want to know what your home might be worth? Contact us for a FREE valuation!

Our team is ready to help you sell your home for the highest possible price ASAP

© 2024 REIN, Inc. Information Deemed Reliable But Not Guaranteed
Bought with Wainwright Real Estate







