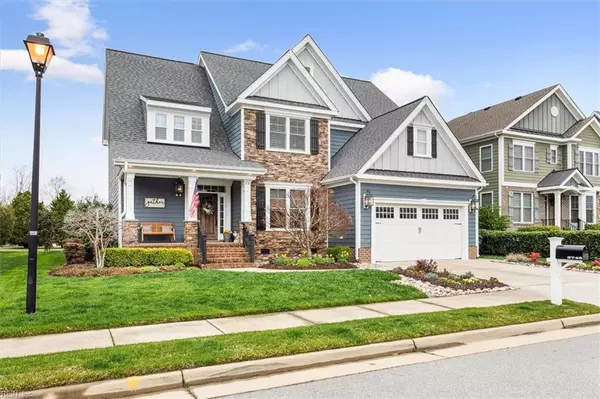$724,900
$724,900
For more information regarding the value of a property, please contact us for a free consultation.
5 Beds
4 Baths
3,129 SqFt
SOLD DATE : 05/29/2024
Key Details
Sold Price $724,900
Property Type Single Family Home
Sub Type Detached
Listing Status Sold
Purchase Type For Sale
Square Footage 3,129 sqft
Price per Sqft $231
Subdivision Parkside At Bennetts Creek
MLS Listing ID 10523917
Sold Date 05/29/24
Style Traditional
Bedrooms 5
Full Baths 4
HOA Fees $65/mo
HOA Y/N Yes
Year Built 2014
Annual Tax Amount $7,096
Property Description
This is the home that dreams are made of! This custom-built home was previously a show home for the TBA’s Homearama. From the gorgeous chef’s kit w/oversized island, custom, lighted cabinetry & walk-in pantry, to the stunning pri bath w/freestanding tub & walk in shower, from the high-gloss, epoxy garage floors to the outdoor fire pit & covered patio overlooking the neighborhood greenspace, no detail has been spared in this home. As you tour this home, you will fall more in love with each passing rm. The downstairs features high ceilings w/custom millwork, wide plank, hardwood floors & lighted-built-in cabinets & we are just getting started! Offering a bdrm & full bath downstairs, plus 4 more bdrms & 3 baths upstairs, there is plenty of room for everyone! Recent upgrades also incl 2 new HVAC units & a new dishwasher. Located along the Nansemond River, neighborhood residents enjoy use of the community pool, exercise rm, fishing pier, community boat launch & much more!
Location
State VA
County Suffolk
Area 61 - Northeast Suffolk
Zoning RES
Rooms
Other Rooms 1st Floor BR, Attic, Breakfast Area, Foyer, PBR with Bath, Office/Study, Pantry, Porch, Utility Room
Interior
Interior Features Dual Entry Bath (Br & Br), Fireplace Gas-natural, Primary Sink-Double, Pull Down Attic Stairs, Walk-In Attic, Walk-In Closet, Window Treatments
Hot Water Gas
Heating Nat Gas, Zoned
Cooling Central Air, Zoned
Flooring Carpet, Ceramic, Wood
Fireplaces Number 1
Equipment Attic Fan, Ceiling Fan, Gar Door Opener, None, Security Sys
Appliance Dishwasher, Disposal, Dryer Hookup, Microwave, Gas Range, Refrigerator, Washer Hookup
Exterior
Exterior Feature Inground Sprinkler, Irrigation Control, Patio
Garage Garage Att 2 Car, Off Street, Driveway Spc
Garage Description 1
Fence None
Pool No Pool
Amenities Available Clubhouse, Exercise Rm, Pool
Waterfront Description Not Waterfront
View Water
Roof Type Asphalt Shingle
Parking Type Garage Att 2 Car, Off Street, Driveway Spc
Building
Story 2.0000
Foundation Crawl
Sewer City/County
Water City/County
Schools
Elementary Schools Creekside Elementary
Middle Schools John Yeates Middle
High Schools Nansemond River
Others
Senior Community No
Ownership Simple
Disclosures Disclosure Statement, Prop Owners Assoc
Special Listing Condition Disclosure Statement, Prop Owners Assoc
Read Less Info
Want to know what your home might be worth? Contact us for a FREE valuation!

Our team is ready to help you sell your home for the highest possible price ASAP

© 2024 REIN, Inc. Information Deemed Reliable But Not Guaranteed
Bought with LPT Realty LLC







