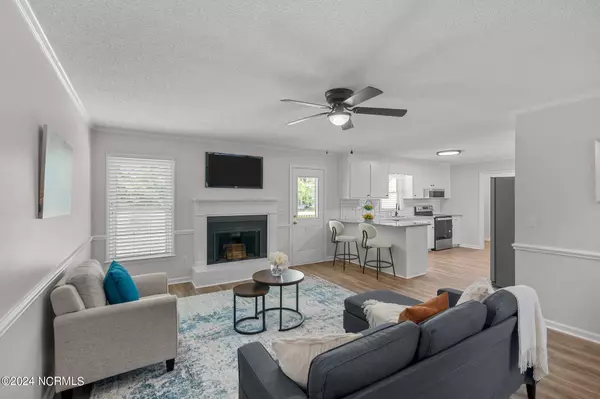$258,000
$254,900
1.2%For more information regarding the value of a property, please contact us for a free consultation.
3 Beds
2 Baths
1,364 SqFt
SOLD DATE : 05/31/2024
Key Details
Sold Price $258,000
Property Type Single Family Home
Sub Type Single Family Residence
Listing Status Sold
Purchase Type For Sale
Square Footage 1,364 sqft
Price per Sqft $189
Subdivision Tallwood
MLS Listing ID 100441645
Sold Date 05/31/24
Style Wood Frame
Bedrooms 3
Full Baths 2
HOA Y/N No
Originating Board North Carolina Regional MLS
Year Built 1989
Annual Tax Amount $1,189
Lot Size 0.700 Acres
Acres 0.7
Lot Dimensions 125 x 257 x 216 x 147
Property Description
Welcome to your beautifully remodeled oasis, tucked away in this secluded and serene community! The home is located on a huge corner lot! Fall in love with this open floor plan and these modern upgrades! Brand new features includes new SS appliances, luxurious LVP flooring, granite countertops in the kitchen, quartz countertop in primary bathroom, fresh contemporary paint throughout, new HVAC, new light fixtures with LED lighting. The propane tank has already been filled, so new buyers will have free gas for a year! New gutters installed! As you enter the backyard, you are greeted with a newly repaired deck, a Saltwood barn, and fenced in yard. With the attention to detail, this home is turn key ready to welcome you with open arms!
Location
State NC
County Pitt
Community Tallwood
Zoning RR
Direction Take HWY NC-11 S, turn right on NC-903 S, turn right onto Pocosin Rd, turn right on Tallwoood Ct, house straight ahead on the corner of Huckleberry Lane and Tallwood Court.
Location Details Mainland
Rooms
Other Rooms Shed(s)
Basement Crawl Space, None
Primary Bedroom Level Primary Living Area
Interior
Interior Features Foyer, Ceiling Fan(s), Pantry
Heating Gas Pack, Propane
Cooling Central Air
Flooring LVT/LVP, Carpet, Tile
Window Features Blinds
Appliance Refrigerator, Range, Microwave - Built-In, Ice Maker, Dishwasher
Laundry Hookup - Dryer, Washer Hookup, Inside
Exterior
Exterior Feature None
Garage Concrete, Off Street
Pool None
Utilities Available Municipal Water Available
Waterfront No
Waterfront Description None
Roof Type Architectural Shingle
Accessibility None
Porch Deck, Porch
Parking Type Concrete, Off Street
Building
Lot Description Corner Lot
Story 1
Entry Level One
Sewer Septic On Site
Structure Type None
New Construction No
Others
Tax ID 47686
Acceptable Financing Cash, Conventional, FHA, USDA Loan, VA Loan
Listing Terms Cash, Conventional, FHA, USDA Loan, VA Loan
Special Listing Condition None
Read Less Info
Want to know what your home might be worth? Contact us for a FREE valuation!

Our team is ready to help you sell your home for the highest possible price ASAP








