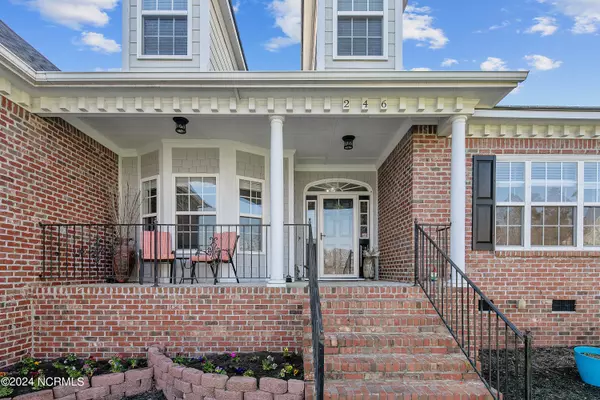$399,900
$399,900
For more information regarding the value of a property, please contact us for a free consultation.
4 Beds
4 Baths
3,096 SqFt
SOLD DATE : 06/04/2024
Key Details
Sold Price $399,900
Property Type Single Family Home
Sub Type Single Family Residence
Listing Status Sold
Purchase Type For Sale
Square Footage 3,096 sqft
Price per Sqft $129
Subdivision The Summit
MLS Listing ID 100434575
Sold Date 06/04/24
Style Wood Frame
Bedrooms 4
Full Baths 3
Half Baths 1
HOA Y/N No
Originating Board North Carolina Regional MLS
Year Built 2006
Lot Size 0.370 Acres
Acres 0.37
Lot Dimensions .37 Acres
Property Description
Welcome to this spacious and inviting ranch-style home offering comfortable living and elegant touches throughout. With 4 bedrooms and 3.5 baths, including a convenient Jack and Jill bathroom, there's plenty of room for the whole family. This home boasts an in-law suite, ensuring everyone has their own space and privacy. Step into the open foyer and be greeted by gleaming hardwood flooring that adds warmth and character to the space. Upstairs, you'll find a versatile second floor family room, providing additional space for relaxation or entertainment. The kitchen is a chef's dream, featuring granite countertops that offer both style and durability. The layout features both a formal dining area and eat-in kitchen, ideal for hosting gatherings and creating lasting memories. Stay active and fit in the second floor workout room, offering a dedicated space to prioritize your health and wellness. Enjoy the outdoors year-round on the screened-in rear porch.
Location
State NC
County Harnett
Community The Summit
Zoning RA-20R
Direction From HWY 87 take Buffalo Lake Road, then turn right on Alpine Drive, left onto Timberline Drive, house will be on the right.
Location Details Mainland
Rooms
Other Rooms Shed(s)
Basement Crawl Space, None
Primary Bedroom Level Primary Living Area
Interior
Interior Features Foyer, In-Law Floorplan, Kitchen Island, Master Downstairs, Tray Ceiling(s), Ceiling Fan(s), Walk-in Shower, Walk-In Closet(s)
Heating Fireplace(s), Electric, Heat Pump
Cooling Central Air
Flooring Carpet, Tile, Wood
Window Features Blinds
Appliance Refrigerator, Range, Microwave - Built-In, Disposal, Dishwasher
Laundry Inside
Exterior
Garage Spaces 2.0
Utilities Available Community Water
Waterfront No
Roof Type Shingle
Porch Covered, Deck, Patio, Porch, Screened
Building
Story 2
Entry Level Two
Sewer Septic On Site
New Construction No
Others
Tax ID 9586-89-5683.000
Acceptable Financing Cash, Conventional, FHA, USDA Loan, VA Loan
Listing Terms Cash, Conventional, FHA, USDA Loan, VA Loan
Special Listing Condition None
Read Less Info
Want to know what your home might be worth? Contact us for a FREE valuation!

Our team is ready to help you sell your home for the highest possible price ASAP








