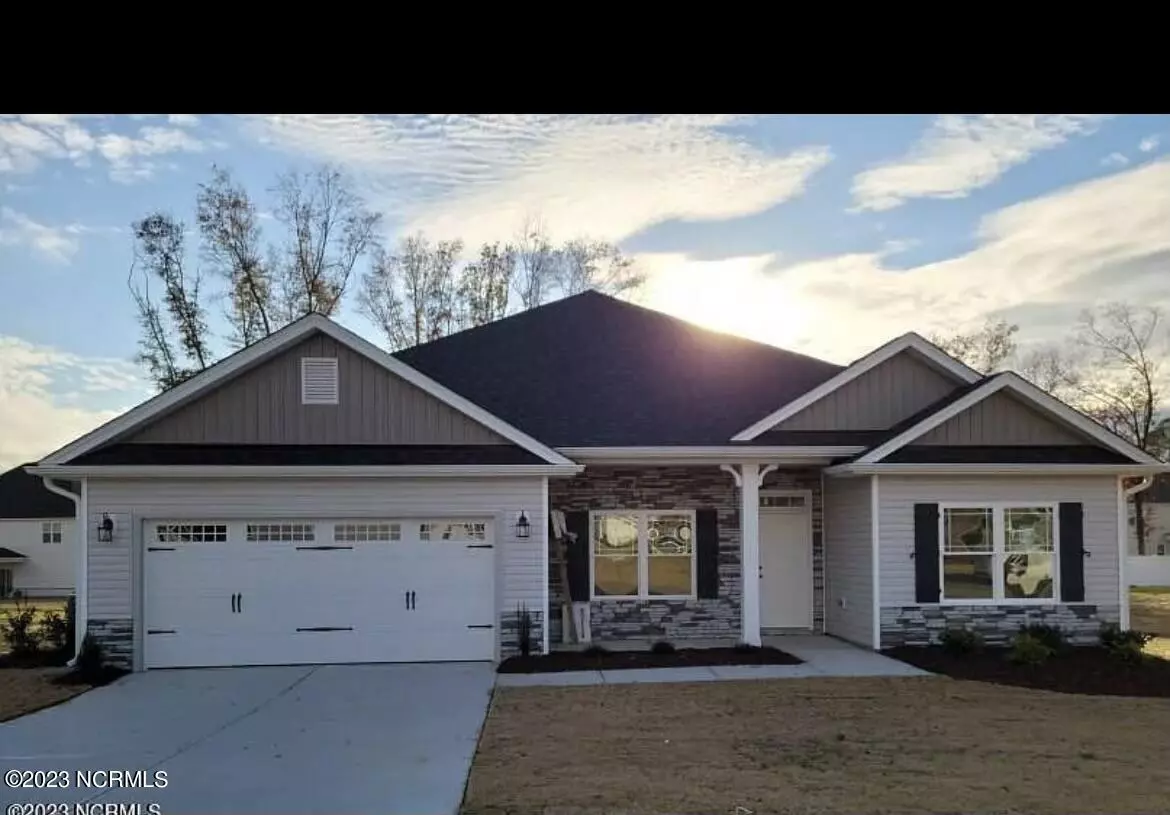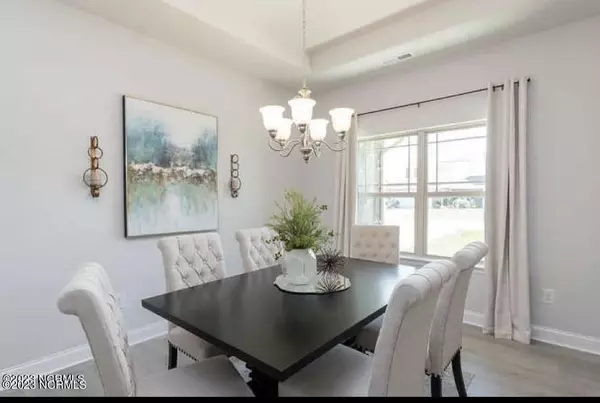$328,050
$328,050
For more information regarding the value of a property, please contact us for a free consultation.
4 Beds
2 Baths
2,100 SqFt
SOLD DATE : 05/25/2024
Key Details
Sold Price $328,050
Property Type Single Family Home
Sub Type Single Family Residence
Listing Status Sold
Purchase Type For Sale
Square Footage 2,100 sqft
Price per Sqft $156
Subdivision Athens Acres
MLS Listing ID 100400504
Sold Date 05/25/24
Style Wood Frame
Bedrooms 4
Full Baths 2
HOA Y/N No
Originating Board North Carolina Regional MLS
Year Built 2024
Lot Size 9,148 Sqft
Acres 0.21
Lot Dimensions See Plat Map
Property Description
Don't miss out on this beautiful 4 bedroom, 2 bath, 2 car garage ranch in Athens Acres!! Athens Acres is a new community close to Derby Park. This open floor plan features vaulted ceilings, a cozy fireplace in the living room that opens into the spacious kitchen. The kitchen features lots of cabinet space, granite countertops and island with ceramic tile backsplash. The formal dining has a trey ceiling and beautiful crown molding with wainscotting. There're quartz counters in the bathrooms and gorgeous flooring throughout this home. Master bathroom suite with tiled shower and separate tub. Only $1k buyer deposit and a portion of closing cost paid with use of a preferred lender!
Home is currently under construction. Finished pictures are of the same floorplan in a different community.
Location
State NC
County Craven
Community Athens Acres
Zoning RES
Direction Take US-70E. Towards New Bern. Take the ramp. Turn left onto M L King Jr Boulevard. Turn Left on Athens Acres. Use 4329 Elizabeth Ave, New Bern 28562 to find the community.
Location Details Mainland
Rooms
Basement None
Primary Bedroom Level Primary Living Area
Interior
Interior Features Foyer, Kitchen Island, Master Downstairs, 9Ft+ Ceilings, Tray Ceiling(s), Vaulted Ceiling(s), Ceiling Fan(s), Pantry, Walk-in Shower, Eat-in Kitchen, Walk-In Closet(s)
Heating Fireplace(s), Electric, Forced Air
Cooling Central Air
Flooring Carpet, Laminate, Vinyl
Appliance Stove/Oven - Electric, Microwave - Built-In, Ice Maker, Disposal, Dishwasher
Laundry Hookup - Dryer, Washer Hookup, Inside
Exterior
Garage Attached, Concrete
Garage Spaces 2.0
Pool None
Waterfront No
Roof Type Architectural Shingle
Porch Covered, Patio, Porch
Parking Type Attached, Concrete
Building
Story 1
Entry Level One
Foundation Slab
Sewer Municipal Sewer
Water Municipal Water
New Construction Yes
Others
Tax ID 8-240-P
Acceptable Financing Cash, Conventional, FHA, VA Loan
Listing Terms Cash, Conventional, FHA, VA Loan
Special Listing Condition None
Read Less Info
Want to know what your home might be worth? Contact us for a FREE valuation!

Our team is ready to help you sell your home for the highest possible price ASAP








