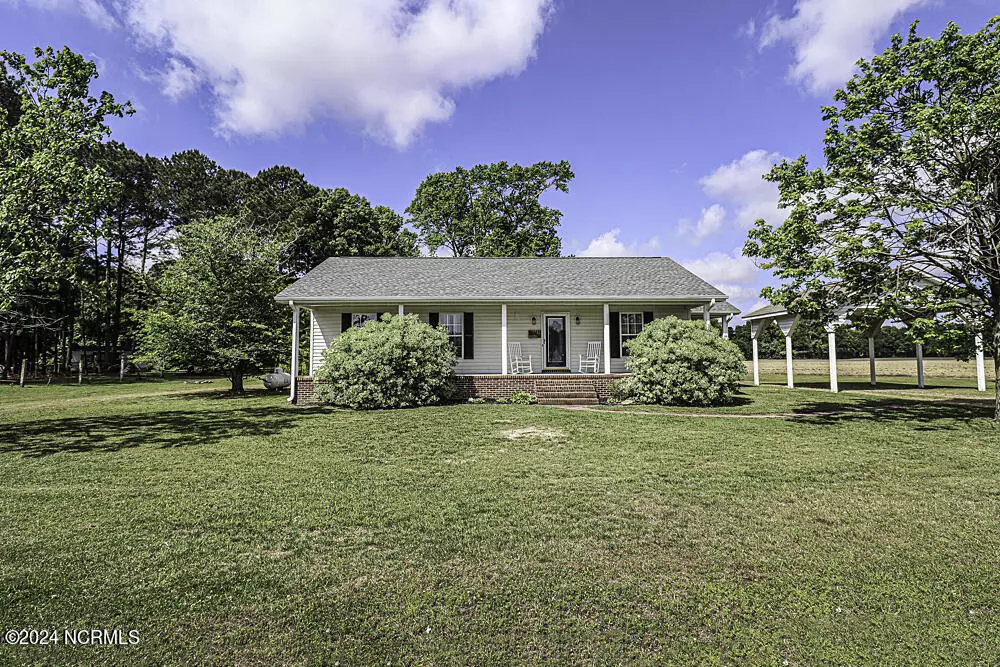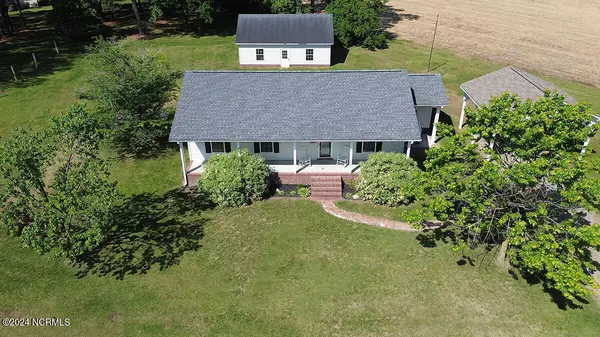$269,000
$269,900
0.3%For more information regarding the value of a property, please contact us for a free consultation.
3 Beds
2 Baths
1,376 SqFt
SOLD DATE : 06/04/2024
Key Details
Sold Price $269,000
Property Type Single Family Home
Sub Type Single Family Residence
Listing Status Sold
Purchase Type For Sale
Square Footage 1,376 sqft
Price per Sqft $195
Subdivision Not In Subdivision
MLS Listing ID 100442390
Sold Date 06/04/24
Style Wood Frame
Bedrooms 3
Full Baths 2
HOA Y/N No
Originating Board North Carolina Regional MLS
Year Built 1999
Annual Tax Amount $1,047
Lot Size 0.520 Acres
Acres 0.52
Lot Dimensions 192 x 149 x 107 x 171
Property Description
Welcome to your ideal country retreat! This inviting 3-bed, 2-bath ranch-style home offers the perfect blend of modern comforts and rustic charm, nestled in a tranquil country setting with no HOA or restrictions, allowing you the freedom to truly make it your own.
As you step inside, you'll be greeted by updated laminate flooring that enhances the home's appeal while providing durability for everyday living. The newly remodeled kitchen is a chef's delight, featuring striking butcher block countertops and a charming brick backsplash. The stainless steel farmhouse sink adds both style and functionality. The spacious dining room leads to the rear patio!
Beyond the kitchen lies a spacious laundry room that is also a mudroom with exterior entry door and farmhouse sink!
The icing on the cake is the huge wired detached garage, providing ample space for parking, storage, or pursuing your hobbies and passions. There is also a detached carport!
Don't miss your chance to call this charming ranch home!
Location
State NC
County Wayne
Community Not In Subdivision
Zoning unzoned
Direction From 301 S in Wilson, turn left onto US117. Take a slight left onto Morningside Road, turn right onto Frank Price Church Rd. Next left onto Aycock Church Road, then left onto Davis Mill Road, then right onto Turner Swamp road. Turn right onto Lanetown Road, property is on the right.
Location Details Mainland
Rooms
Basement Crawl Space, None
Primary Bedroom Level Primary Living Area
Interior
Interior Features Mud Room, Workshop, Master Downstairs, Ceiling Fan(s), Pantry, Walk-in Shower, Walk-In Closet(s)
Heating Gas Pack, Forced Air, Propane
Cooling Central Air
Flooring Laminate, Tile
Fireplaces Type None
Fireplace No
Window Features Blinds
Appliance Stove/Oven - Electric, Microwave - Built-In, Dishwasher
Laundry Inside
Exterior
Exterior Feature Shutters - Functional
Garage Covered, Detached, Gravel, On Site
Garage Spaces 2.0
Carport Spaces 2
Pool None
Waterfront No
Waterfront Description None
Roof Type Architectural Shingle
Porch Covered, Patio, Porch
Parking Type Covered, Detached, Gravel, On Site
Building
Lot Description Corner Lot
Story 1
Entry Level One
Foundation Brick/Mortar
Sewer Septic On Site
Water Municipal Water
Structure Type Shutters - Functional
New Construction No
Others
Tax ID 11b03000004001a
Acceptable Financing Cash, Conventional, FHA, USDA Loan, VA Loan
Listing Terms Cash, Conventional, FHA, USDA Loan, VA Loan
Special Listing Condition None
Read Less Info
Want to know what your home might be worth? Contact us for a FREE valuation!

Our team is ready to help you sell your home for the highest possible price ASAP








