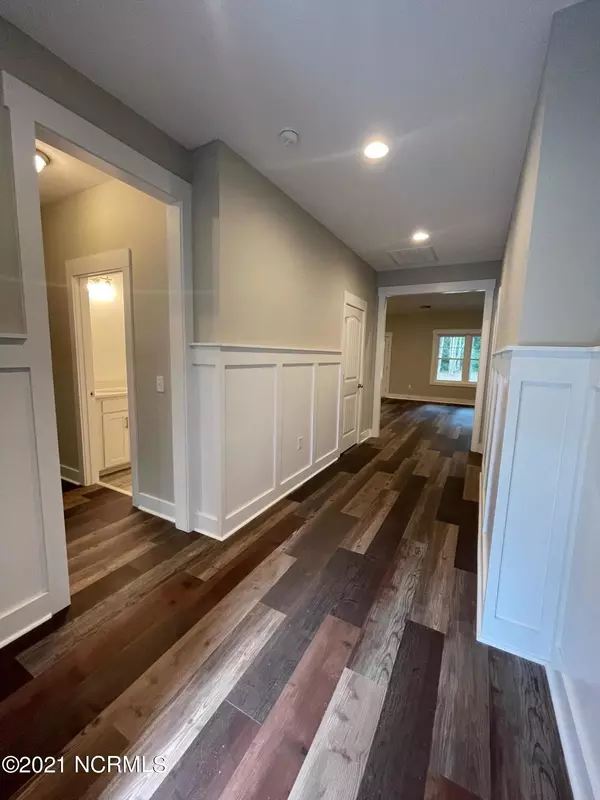$349,000
$349,000
For more information regarding the value of a property, please contact us for a free consultation.
3 Beds
3 Baths
1,835 SqFt
SOLD DATE : 10/25/2021
Key Details
Sold Price $349,000
Property Type Single Family Home
Sub Type Single Family Residence
Listing Status Sold
Purchase Type For Sale
Square Footage 1,835 sqft
Price per Sqft $190
Subdivision Carolina Shores North
MLS Listing ID 100286867
Sold Date 10/25/21
Style Wood Frame
Bedrooms 3
Full Baths 2
Half Baths 1
HOA Fees $400
HOA Y/N Yes
Originating Board North Carolina Regional MLS
Year Built 2021
Lot Size 0.460 Acres
Acres 0.46
Lot Dimensions 100 X 200
Property Description
Lovely NEW CONSTRUCTION, Just finished and move-in ready! One story cottage style with beautiful details and finishes. Spacious living areas with LVP flooring and tile baths. Kitchen in white with quartz countertops, tile backsplash, pantry, stainless appliances and large dining area off kitchen. Master bathroom has split vanities, shower with glass doors and privacy toilet. Split 3 bed/2 1/2 bath home with large garage and generous driveway. Pull-down attic storage access. Low maintenance. Upgraded landscaping package. Back porch. Large lot. See attached Standard Features List. Within 20 mins to either North or South Carolina BEACHES!
Location
State NC
County Brunswick
Community Carolina Shores North
Zoning R15
Direction Hwy. 17N Carolina Shores North/Calabash area. Turn left into CAROLINA SHORES NORTH subdivision on BOUNDARYLINE DR. Remain straight approx. 8min. drive. 716 Boundaryline Dr., NW is on the right.
Location Details Mainland
Rooms
Primary Bedroom Level Primary Living Area
Interior
Interior Features Foyer, Solid Surface, Master Downstairs, 9Ft+ Ceilings, Tray Ceiling(s), Vaulted Ceiling(s), Ceiling Fan(s), Pantry, Walk-in Shower, Walk-In Closet(s)
Heating Electric, Heat Pump
Cooling Central Air
Flooring LVT/LVP, Tile
Fireplaces Type None
Fireplace No
Window Features Thermal Windows
Appliance Stove/Oven - Electric, Microwave - Built-In, Disposal, Dishwasher
Laundry Hookup - Dryer, Washer Hookup, Inside
Exterior
Garage Off Street, On Site, Paved
Garage Spaces 2.0
Waterfront No
Roof Type Architectural Shingle
Porch Covered, Porch
Parking Type Off Street, On Site, Paved
Building
Lot Description Wooded
Story 1
Entry Level One
Foundation Slab
Sewer Municipal Sewer
Water Municipal Water
New Construction Yes
Others
Tax ID 240ab012
Acceptable Financing Cash, Conventional
Listing Terms Cash, Conventional
Special Listing Condition None
Read Less Info
Want to know what your home might be worth? Contact us for a FREE valuation!

Our team is ready to help you sell your home for the highest possible price ASAP








