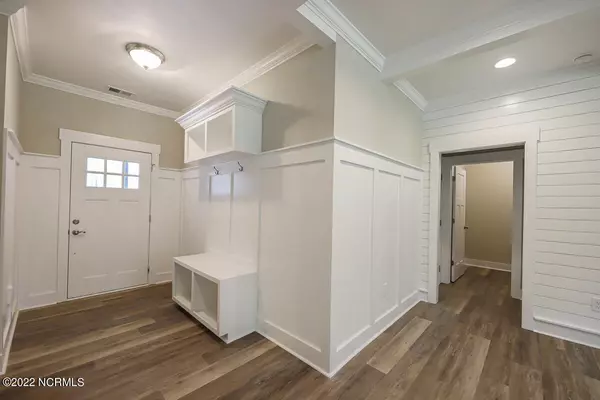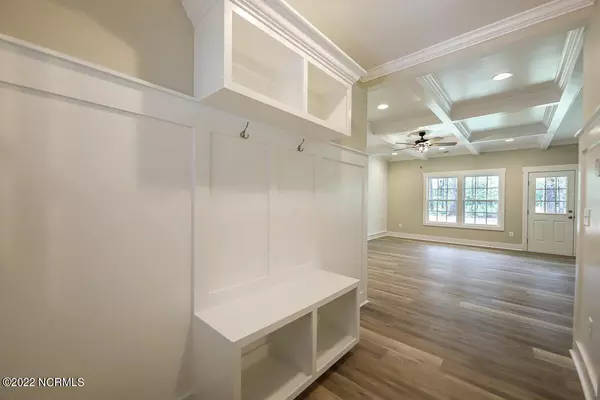$379,900
$379,900
For more information regarding the value of a property, please contact us for a free consultation.
3 Beds
2 Baths
1,600 SqFt
SOLD DATE : 09/20/2022
Key Details
Sold Price $379,900
Property Type Single Family Home
Sub Type Single Family Residence
Listing Status Sold
Purchase Type For Sale
Square Footage 1,600 sqft
Price per Sqft $237
Subdivision Carolina Shores North
MLS Listing ID 100343074
Sold Date 09/20/22
Style Wood Frame
Bedrooms 3
Full Baths 2
HOA Fees $400
HOA Y/N Yes
Originating Board North Carolina Regional MLS
Year Built 2022
Lot Size 0.470 Acres
Acres 0.47
Lot Dimensions 100 X 200
Property Description
NEW CONSTRUCTION just completed and ready. 9'+ ceilings/open concept with split floorplan. Craftsmen style finishes including wainscoting, crown molding, shiplap details, coffered ceiling and a drop station. Kitchen cabinets and island with Quartz countertops and extended top for additional seating. Large Pantry with wood shelving, Stainless Appliances and LVP and Ceramic tiled floors throughout. Master bedroom has two walk-in closets with wood shelving. Master bath with double sinks, walk-in shower w/glass door. Spacious living areas with recessed lights and ceiling fan in Great Room & Master Bedroom. Large yard. Upgraded custom landscaping package with Sod in front & a portion of back. Large back porch for your backyard entertaining or just time to relax while enjoying your favorite beverage. This is a special subdivision with wooded lots, water and sewer. Community clubhouse, pool, tennis courts and playground. Convenient to the beautiful Carolina Beaches and excellent restaurants!
Location
State NC
County Brunswick
Community Carolina Shores North
Zoning CS-R15
Direction Hwy. 17S. towards Calabash, NC. Turn right on Boundaryline Dr. into CAROLINA SHORES NORTH subdivision. Take right on Northeast Dr., NW. Continue past curve to the right. New construction first on left.
Location Details Mainland
Rooms
Primary Bedroom Level Primary Living Area
Interior
Interior Features Foyer, Solid Surface, Kitchen Island, Master Downstairs, 9Ft+ Ceilings, Tray Ceiling(s), Ceiling Fan(s), Pantry, Walk-In Closet(s)
Heating Heat Pump, Electric, Forced Air
Flooring LVT/LVP, Tile
Fireplaces Type None
Fireplace No
Window Features Thermal Windows
Appliance Stove/Oven - Electric, Microwave - Built-In, Disposal, Dishwasher
Laundry Hookup - Dryer, Washer Hookup, Inside
Exterior
Garage Concrete, On Site
Garage Spaces 2.0
Waterfront No
Roof Type Architectural Shingle
Porch Open, Covered, Porch, See Remarks
Parking Type Concrete, On Site
Building
Lot Description Interior Lot, Level, Wooded
Story 1
Entry Level One
Foundation Raised
Sewer Municipal Sewer
Water Municipal Water
New Construction Yes
Others
Tax ID 240kb016
Acceptable Financing Cash, Conventional
Listing Terms Cash, Conventional
Special Listing Condition None
Read Less Info
Want to know what your home might be worth? Contact us for a FREE valuation!

Our team is ready to help you sell your home for the highest possible price ASAP








