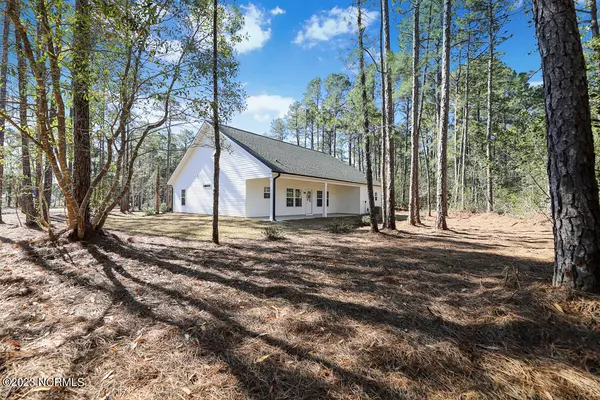$385,000
$389,000
1.0%For more information regarding the value of a property, please contact us for a free consultation.
3 Beds
2 Baths
1,600 SqFt
SOLD DATE : 03/10/2023
Key Details
Sold Price $385,000
Property Type Single Family Home
Sub Type Single Family Residence
Listing Status Sold
Purchase Type For Sale
Square Footage 1,600 sqft
Price per Sqft $240
Subdivision Carolina Shores North
MLS Listing ID 100373650
Sold Date 03/10/23
Style Wood Frame
Bedrooms 3
Full Baths 2
HOA Fees $400
HOA Y/N Yes
Originating Board North Carolina Regional MLS
Year Built 2023
Lot Size 0.470 Acres
Acres 0.47
Lot Dimensions 44-55X182X130X175
Property Description
Move-in ready NEW CONSTRUCTION single family home! Spacious and open, this split bedroom floorplan is designed for low maintenance and enjoyment with easy one story living. Lofty 9' coffered ceiling in Great Room with designated Dining area. The kitchen has stainless appliances, including refrigerator, stove, built-in microwave, dishwasher and disposal. Beautiful quartz countertops, tile backsplash, work island with pull-out drawers, and a large walk-in pantry. The features and upgraded Coastal style trim package, add character and warmth to this lovely home. LVT/LVP and tile flooring. Over-sized 2 car garage with pull-down storage access. Carolina Shores North is a unique community with large treed lots. Close to beautiful beaches, great restaurants and Myrtle Beach too! Don't miss your opportunity to view all this home has to offer!
Location
State NC
County Brunswick
Community Carolina Shores North
Zoning R15
Direction From Shallotte, NC, take Hwy. 17S.towards Calabash, NC. Turn right on Boundaryline Dr. into CAROLINA SHORES NORTH subdivision. Continue straight on Boundaryline Dr. Turn right on Woodyard Dr., NW. 217 is on the left.
Location Details Mainland
Rooms
Primary Bedroom Level Primary Living Area
Interior
Interior Features Foyer, Solid Surface, Kitchen Island, Master Downstairs, 9Ft+ Ceilings, Ceiling Fan(s), Pantry, Walk-in Shower, Walk-In Closet(s)
Heating Heat Pump, Electric, Forced Air
Flooring LVT/LVP, Tile
Fireplaces Type None
Fireplace No
Window Features Thermal Windows
Appliance Stove/Oven - Electric, Refrigerator, Microwave - Built-In, Disposal, Dishwasher
Laundry Hookup - Dryer, Washer Hookup, Inside
Exterior
Garage Concrete, On Site
Garage Spaces 2.0
Waterfront No
Roof Type Architectural Shingle
Porch Covered, Porch
Parking Type Concrete, On Site
Building
Lot Description Interior Lot
Story 1
Entry Level One
Foundation Slab
Sewer Municipal Sewer
Water Municipal Water
New Construction Yes
Others
Tax ID 240ge026
Acceptable Financing Cash, Conventional
Listing Terms Cash, Conventional
Special Listing Condition None
Read Less Info
Want to know what your home might be worth? Contact us for a FREE valuation!

Our team is ready to help you sell your home for the highest possible price ASAP








