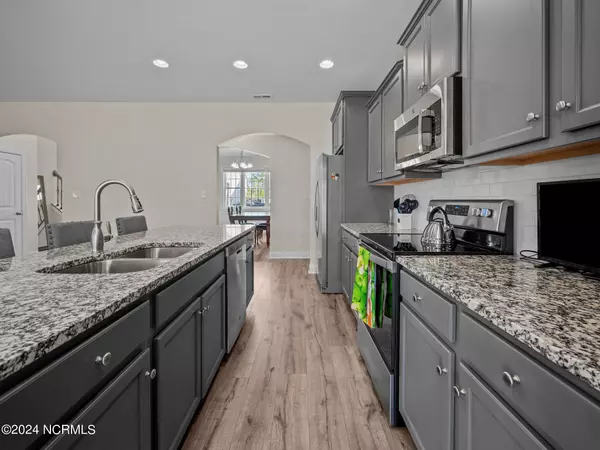$465,000
$465,000
For more information regarding the value of a property, please contact us for a free consultation.
5 Beds
5 Baths
3,064 SqFt
SOLD DATE : 06/05/2024
Key Details
Sold Price $465,000
Property Type Single Family Home
Sub Type Single Family Residence
Listing Status Sold
Purchase Type For Sale
Square Footage 3,064 sqft
Price per Sqft $151
Subdivision Oyster Landing
MLS Listing ID 100420877
Sold Date 06/05/24
Style Wood Frame
Bedrooms 5
Full Baths 4
Half Baths 1
HOA Fees $480
HOA Y/N Yes
Originating Board North Carolina Regional MLS
Year Built 2021
Lot Size 0.410 Acres
Acres 0.41
Lot Dimensions irregular
Property Description
Welcome home to the Laura E floor plan in Oyster Landing! Thoughtfully designed combining practical features with stylish details. The two-story foyer creates a grand entrance, contributing to the overall appeal of the house. The seamless LVP flooring provides a modern and cohesive look throughout the main living areas, making maintenance easier and adding a touch of elegance. The formal dining room adds a touch of sophistication for special occasions, while the living room with a cozy fireplace provides a comfortable and inviting space for relaxation. The kitchen features staggered cabinets for ample storage, a dedicated breakfast area and an island. The granite counters and stainless steel appliances add a touch of luxury and functionality to the heart of the home. The downstairs bedroom with its own walk-in closet and en suite bath is a convenient and versatile space, suitable for guests. Upstairs you will find a true owner's suite with a sitting room, multiple walk-in closets, a double vanity, a soaking tub, a separate shower, and stylish finishes. The layout is beautifully designed with separate spaces for different purposes, offering both privacy and communal areas for family and guests.
Location
State NC
County Onslow
Community Oyster Landing
Zoning R15
Direction From Wilmington Hwy, Take a left onto NC172. Right onto Oyster Landing Dr, Right onto Transom Way. Property is on the Right
Location Details Mainland
Rooms
Primary Bedroom Level Non Primary Living Area
Interior
Heating Electric, Heat Pump
Cooling Central Air
Exterior
Garage On Site
Garage Spaces 2.0
Waterfront No
Roof Type Shingle
Porch Porch
Parking Type On Site
Building
Story 2
Entry Level Two
Foundation Slab
Sewer Municipal Sewer
Water Municipal Water
New Construction No
Others
Tax ID 747d-215
Acceptable Financing Cash, Conventional, FHA, VA Loan
Listing Terms Cash, Conventional, FHA, VA Loan
Special Listing Condition None
Read Less Info
Want to know what your home might be worth? Contact us for a FREE valuation!

Our team is ready to help you sell your home for the highest possible price ASAP








