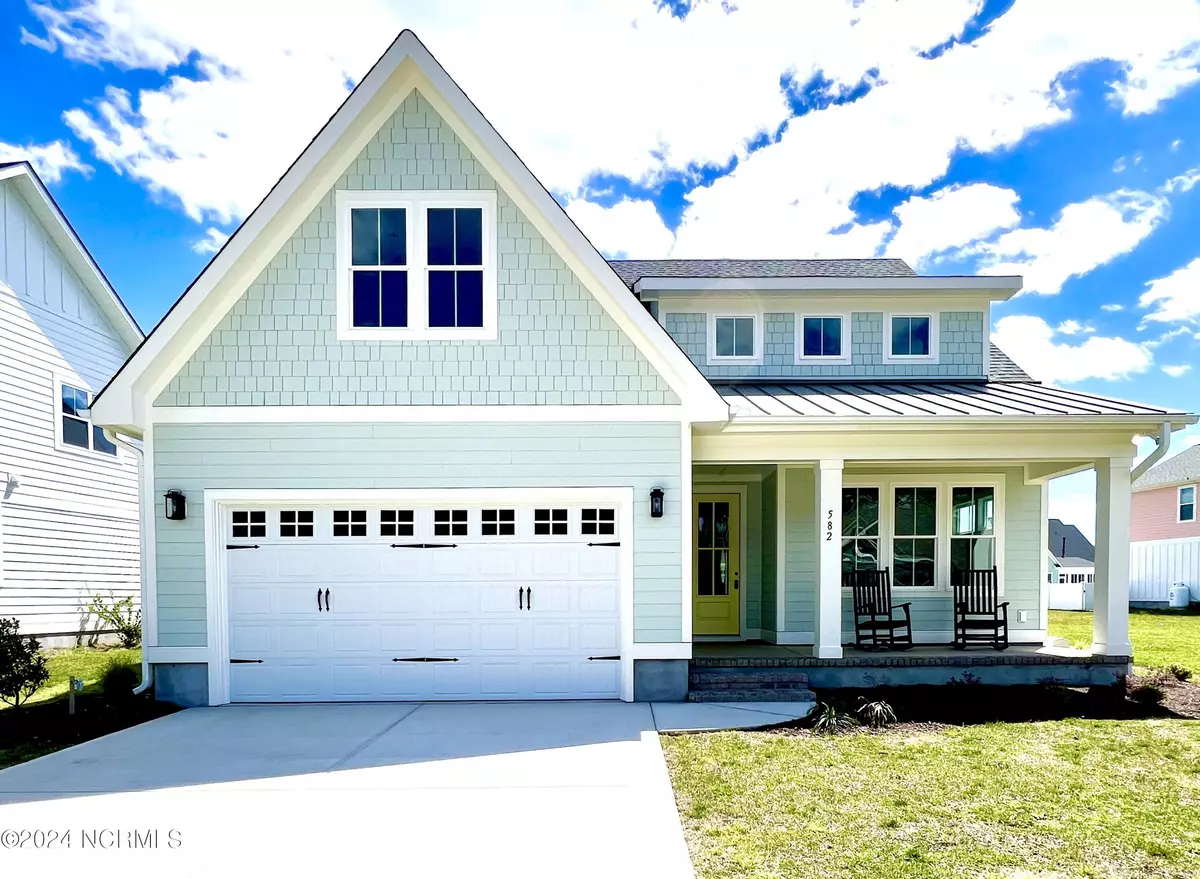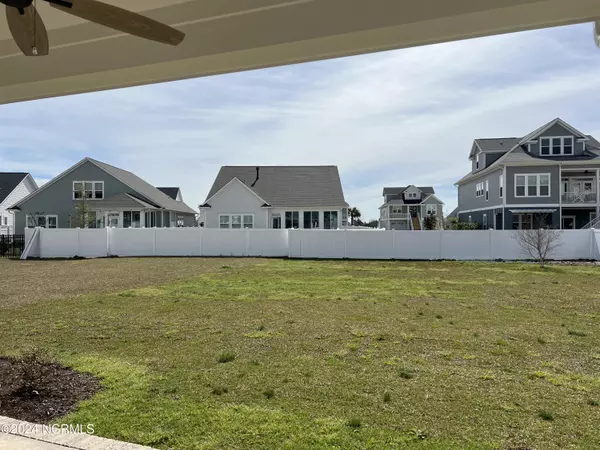$644,400
$648,800
0.7%For more information regarding the value of a property, please contact us for a free consultation.
5 Beds
3 Baths
2,906 SqFt
SOLD DATE : 06/06/2024
Key Details
Sold Price $644,400
Property Type Single Family Home
Sub Type Single Family Residence
Listing Status Sold
Purchase Type For Sale
Square Footage 2,906 sqft
Price per Sqft $221
Subdivision Summerhouse On Everett Bay
MLS Listing ID 100417258
Sold Date 06/06/24
Style Wood Frame
Bedrooms 5
Full Baths 3
HOA Fees $1,480
HOA Y/N Yes
Originating Board North Carolina Regional MLS
Year Built 2023
Lot Size 9,148 Sqft
Acres 0.21
Lot Dimensions 65 x 158 x 51 x 172
Property Description
Welcome to the Sapphire Plan by Reeves Custom Homes. This impressive home with over 2900 SF is a well-thought-out home with attention to detail, modern amenities, and a layout that caters to both comfort and style. It is an ideal space for a anyone who appreciates quality craftsmanship and a good balance of functional and aesthetic features. This stunning home boasts a spacious and open floor plan. It's main living area features high ceilings, ample natural light, and a warm and inviting linear fireplace faced with white washed brick. The kitchen is a chef's dream, equipped with top-of-the-line appliances, granite countertops, and abundant storage space. It seamlessly connects to the dining area, making meal preparation and serving a breeze. The master suite is a private oasis, complete with a luxurious ensuite bathroom with a large tiled shower, soaking tub and a large walk-in closet. The other bedrooms are generously sized and offer comfortable living spaces for the entire family. For those who love outdoor living, the home offers a nice backyard with a patio and white privacy fencing, where you can relax and enjoy the serenity of your surroundings. Additional features include a home office that can also be used as a 5th bedroom, a media/bonus room/bedroom, a laundry room, and a two-car garage. Located in the coastal community of Summerhouse on Everett Bay. The neighborhood offers various amenities including 6 lakes, a huge clubhouse with billiard room, resort style swimming pool, fitness center, day docks, boat ramp and storage, tennis, basketball and pickleball courts, walking trails, playground, and multiple picnic areas and fire pits. Floor plans and renderings are representational. Builder has prepaid for annual lawn fertilization, weed and insecticide treatment for the buyer.
Location
State NC
County Onslow
Community Summerhouse On Everett Bay
Zoning R-20
Direction Hwy 17 to Holly Ridge Road, Right into community. Gate code 1425. Enter Mon-Sat.
Location Details Mainland
Rooms
Primary Bedroom Level Primary Living Area
Interior
Interior Features Solid Surface, Kitchen Island, Master Downstairs, Pantry, Walk-in Shower, Walk-In Closet(s)
Heating Electric, Heat Pump, Zoned
Cooling Zoned
Flooring LVT/LVP, Carpet, Tile
Appliance Vent Hood, Stove/Oven - Gas, Microwave - Built-In, Dishwasher
Laundry Inside
Exterior
Exterior Feature Irrigation System
Garage Paved
Garage Spaces 2.0
Waterfront No
Roof Type Metal,Shingle
Porch Covered, Patio, Porch
Parking Type Paved
Building
Story 2
Entry Level Two
Foundation Block
Sewer Municipal Sewer
Water Municipal Water
Structure Type Irrigation System
New Construction Yes
Schools
Elementary Schools Dixon
Middle Schools Dixon
High Schools Dixon
Others
Tax ID 762c-281
Acceptable Financing Cash, Conventional
Listing Terms Cash, Conventional
Special Listing Condition None
Read Less Info
Want to know what your home might be worth? Contact us for a FREE valuation!

Our team is ready to help you sell your home for the highest possible price ASAP








