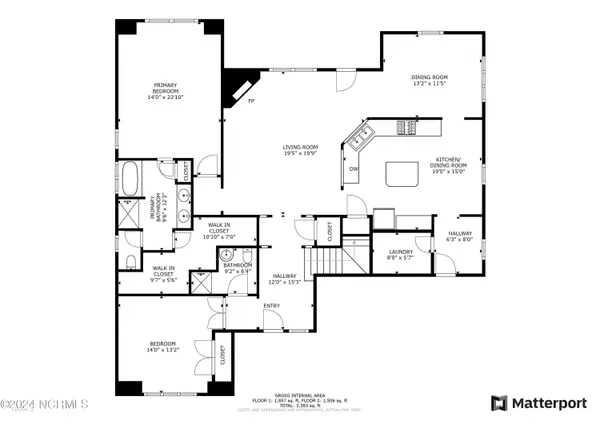$508,000
$515,000
1.4%For more information regarding the value of a property, please contact us for a free consultation.
5 Beds
4 Baths
3,363 SqFt
SOLD DATE : 06/06/2024
Key Details
Sold Price $508,000
Property Type Single Family Home
Sub Type Single Family Residence
Listing Status Sold
Purchase Type For Sale
Square Footage 3,363 sqft
Price per Sqft $151
Subdivision Mimosa Bay
MLS Listing ID 100437405
Sold Date 06/06/24
Style Wood Frame
Bedrooms 5
Full Baths 4
HOA Fees $1,167
HOA Y/N Yes
Originating Board North Carolina Regional MLS
Year Built 2011
Lot Size 0.590 Acres
Acres 0.59
Lot Dimensions 107x261x116x217
Property Description
This spacious, 5 bedroom, 4 bathroom home is located in the most desirable neighborhood in Sneads Ferry. This gated community is minutes from Topsail Island Beach, Stone Bay, and the back gate of Camp Lejeune and boasts some of the nicest neighborhood amenities to include boat slips and intracoastal waterway access, community pool, tennis courts, and more!
Location
State NC
County Onslow
Community Mimosa Bay
Zoning RA
Direction From Old Folkstone Rd, Turn right into Mimosa Bay onto Mimosa Dr, take left onto Marina Wynd Way then right onto Snow Goose Lane, home will be located on the left.
Location Details Mainland
Rooms
Basement None
Primary Bedroom Level Primary Living Area
Interior
Interior Features Foyer, Mud Room, Kitchen Island, Master Downstairs, 9Ft+ Ceilings, Tray Ceiling(s), Vaulted Ceiling(s), Ceiling Fan(s), Walk-in Shower, Walk-In Closet(s)
Heating Fireplace(s), Electric, Forced Air
Cooling Central Air
Flooring Carpet, Laminate, Wood
Window Features Blinds
Appliance Refrigerator, Microwave - Built-In, Ice Maker, Dishwasher, Cooktop - Electric
Laundry Inside
Exterior
Garage Attached, Paved
Garage Spaces 2.0
Pool None
Waterfront No
Waterfront Description None
Roof Type Architectural Shingle
Porch Patio, Porch
Parking Type Attached, Paved
Building
Lot Description Interior Lot
Story 2
Entry Level Two
Foundation Slab
Sewer Municipal Sewer
Water Municipal Water
New Construction No
Others
Tax ID 774g-314
Acceptable Financing Cash, Conventional, USDA Loan, VA Loan
Listing Terms Cash, Conventional, USDA Loan, VA Loan
Special Listing Condition None
Read Less Info
Want to know what your home might be worth? Contact us for a FREE valuation!

Our team is ready to help you sell your home for the highest possible price ASAP








