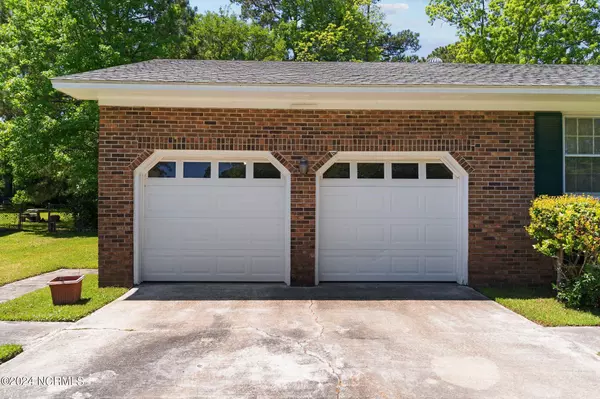$362,500
$384,990
5.8%For more information regarding the value of a property, please contact us for a free consultation.
3 Beds
2 Baths
1,636 SqFt
SOLD DATE : 06/06/2024
Key Details
Sold Price $362,500
Property Type Single Family Home
Sub Type Single Family Residence
Listing Status Sold
Purchase Type For Sale
Square Footage 1,636 sqft
Price per Sqft $221
Subdivision Pirate Cove
MLS Listing ID 100442851
Sold Date 06/06/24
Style Wood Frame
Bedrooms 3
Full Baths 2
HOA Y/N No
Originating Board North Carolina Regional MLS
Year Built 1973
Lot Size 0.400 Acres
Acres 0.4
Lot Dimensions 94x167x107x182
Property Description
Nestled in the peaceful Pirate Cove neighborhood, this 3-bed, 2-bath home boasts 1636 square feet of living space with a stellar feature: an expansive 800+ square foot sunroom, perfect for a variety of activities year-round. Additionally, there's a cozy 200 square foot bonus room. Outside, a generously sized deck, freshly painted, invites you to savor the outdoors. With a two-car garage and an outdoor shed for lawnmower storage, you have ample space to organize your belongings. Plus, the community allows you to park your boat on your property out of view from the street. With great bones and ample potential, this home is poised to become your ideal retreat.
Location
State NC
County New Hanover
Community Pirate Cove
Zoning R-15
Direction Pine Grove Dr to Masonboro Sound Rd to Buccaneer Rd, home will be on your left.
Location Details Mainland
Rooms
Basement Crawl Space
Primary Bedroom Level Primary Living Area
Interior
Interior Features Master Downstairs, Ceiling Fan(s)
Heating Electric, Forced Air, Heat Pump
Cooling Central Air
Flooring LVT/LVP, Carpet, Vinyl
Window Features Blinds
Appliance Refrigerator, Range, Dishwasher
Laundry Hookup - Dryer, Washer Hookup
Exterior
Garage Paved
Garage Spaces 2.0
Waterfront No
Roof Type Shingle
Porch Deck
Parking Type Paved
Building
Story 1
Entry Level One
Sewer Municipal Sewer
Water Municipal Water
New Construction No
Others
Tax ID R06706-001-005-000
Acceptable Financing Cash, Conventional, FHA, VA Loan
Listing Terms Cash, Conventional, FHA, VA Loan
Special Listing Condition None
Read Less Info
Want to know what your home might be worth? Contact us for a FREE valuation!

Our team is ready to help you sell your home for the highest possible price ASAP








