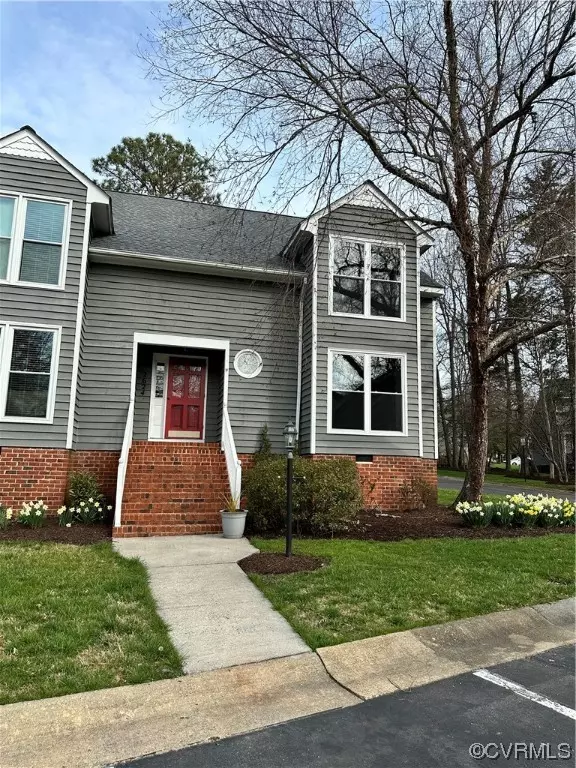$350,000
$359,900
2.8%For more information regarding the value of a property, please contact us for a free consultation.
3 Beds
3 Baths
1,660 SqFt
SOLD DATE : 06/07/2024
Key Details
Sold Price $350,000
Property Type Townhouse
Sub Type Townhouse
Listing Status Sold
Purchase Type For Sale
Square Footage 1,660 sqft
Price per Sqft $210
Subdivision Winchester Pointe
MLS Listing ID 2405293
Sold Date 06/07/24
Style Row House,Two Story
Bedrooms 3
Full Baths 3
Construction Status Actual
HOA Fees $222/mo
HOA Y/N Yes
Year Built 1989
Annual Tax Amount $2,410
Tax Year 2023
Lot Size 2,918 Sqft
Acres 0.067
Property Description
LIGHT AND AIRY END UNIT TOWNHOUSE LOCATED IN DESIRABLE WILDE LAKE AREA, JUST FIVE MINUTES FROM SHORT PUMP. FIRST FLOOR BEDROOM/OFFICE HAS A FULL BATHROOM. LARGE LIVING ROOM WITH CORNER WOOD BURNING FIREPLACE AND DINING AREA WITH DIRECT ACCESS TO A SPACIOUS REAR DECK. THE REAR YARD IS TOTALLY FENCED. COMPLETELY RENOVATED KITCHEN WITH BRAND NEW (NEVER BEEN USED!) STOVE, DISHWASHER & MICRO-WAVE OVEN. TOTALLY RENOVATED SECOND FLOOR MAIN BATHROOM. ALL NEW REPLACEMENT WINDOWS THROUGHOUT THE HOME. SELLER KNOWS OF NO DEFECTS IN THE FIREPLACE OR CHIMNEY AND IS SELLING "AS IS".
Location
State VA
County Henrico
Community Winchester Pointe
Area 22 - Henrico
Direction LAUDERDALE TO GAYTON ROAD, LEFT ON WILDE LAKE, LEFT TO ENTRANCE OF WINCHESTER POINTE TO PROPERTY ON CORNER OF DUFFY COURT.
Rooms
Basement Crawl Space
Interior
Interior Features Bedroom on Main Level, Ceiling Fan(s), Dining Area, Eat-in Kitchen, Fireplace, Granite Counters, Skylights, Cable TV
Heating Electric, Forced Air, Heat Pump
Cooling Central Air, Electric
Flooring Carpet, Ceramic Tile, Wood
Fireplaces Number 1
Fireplaces Type Vented
Fireplace Yes
Window Features Skylight(s)
Appliance Dishwasher, Exhaust Fan, Electric Cooking, Electric Water Heater, Disposal, Microwave, Self Cleaning Oven, Stove
Laundry Washer Hookup, Dryer Hookup
Exterior
Exterior Feature Deck
Fence Back Yard, Fenced, Wood
Pool None
Community Features Home Owners Association
Waterfront No
Roof Type Composition
Porch Front Porch, Deck
Parking Type Assigned, On Street
Garage No
Building
Lot Description Cul-De-Sac
Story 2
Sewer Public Sewer
Water Public
Architectural Style Row House, Two Story
Level or Stories Two
Structure Type Block,Drywall,Frame,Wood Siding
New Construction No
Construction Status Actual
Schools
Elementary Schools Nuckols Farm
Middle Schools Pocahontas
High Schools Godwin
Others
HOA Fee Include Maintenance Grounds,Maintenance Structure,Snow Removal,Water Access
Tax ID 730-754-5383
Ownership Other
Security Features Smoke Detector(s)
Financing Cash
Special Listing Condition Other
Read Less Info
Want to know what your home might be worth? Contact us for a FREE valuation!

Our team is ready to help you sell your home for the highest possible price ASAP

Bought with Compass







