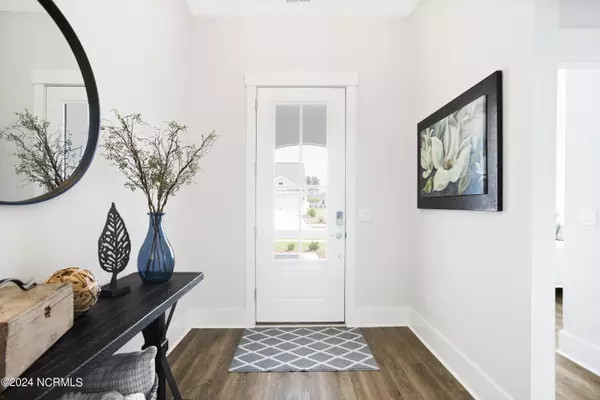$500,000
$495,000
1.0%For more information regarding the value of a property, please contact us for a free consultation.
3 Beds
2 Baths
1,761 SqFt
SOLD DATE : 06/07/2024
Key Details
Sold Price $500,000
Property Type Single Family Home
Sub Type Single Family Residence
Listing Status Sold
Purchase Type For Sale
Square Footage 1,761 sqft
Price per Sqft $283
Subdivision Brunswick Forest
MLS Listing ID 100440594
Sold Date 06/07/24
Style Wood Frame
Bedrooms 3
Full Baths 2
HOA Fees $3,100
HOA Y/N Yes
Originating Board North Carolina Regional MLS
Year Built 2023
Annual Tax Amount $2,323
Lot Size 9,453 Sqft
Acres 0.22
Lot Dimensions 125x82.76x125x69
Property Description
Better than new? You decide. This beautiful home in Brunswick Forest is less than a year old and is absolutely immaculate inside and out! Relax on a large, screened porch, big enough for an outdoor dining area and a den. It overlooks one of the best backyards in the neighborhood too. A dense tree line provides privacy, and the fenced backyard keeps your little ones safe; the extra patio allows for even more entertaining space extending your enjoyment outside where the grilling happens! Up front, cedar shakes on the front elevation and a deep covered front porch invites you in. The spilt bedroom floor plan has an open concept living area featuring a spacious kitchen with granite tops and a large island with pendant lighting above. The chef in the family will appreciate the ample room in the kitchen, the gas range and the generously sized walk-in pantry. Other details include a trey ceiling in master plus glass doors for the master shower. Upgraded ceiling fans, a gas fireplace, 10' ceilings and laundry room and drop zone with cubbies at garage entry door.
Location
State NC
County Brunswick
Community Brunswick Forest
Zoning R75
Direction From Wilmington, take 17 south, left on Brunswick Forest Parkway to the water tower circle, right on Green Spring Blvd, left on Crossbill Dr, left on Harrier Circle. Home is on the left backing up to the wooded common area.
Location Details Mainland
Rooms
Primary Bedroom Level Primary Living Area
Interior
Interior Features Foyer, Solid Surface, Kitchen Island, Master Downstairs, 9Ft+ Ceilings, Tray Ceiling(s), Vaulted Ceiling(s), Ceiling Fan(s), Pantry, Walk-in Shower, Walk-In Closet(s)
Heating Heat Pump, Electric
Fireplaces Type Gas Log
Fireplace Yes
Exterior
Garage Garage Door Opener, Off Street, On Site, Paved
Garage Spaces 2.0
Waterfront No
Roof Type Architectural Shingle
Porch Covered, Patio, Porch, Screened, See Remarks
Parking Type Garage Door Opener, Off Street, On Site, Paved
Building
Story 1
Entry Level One
Foundation Raised, Slab
Sewer Municipal Sewer
Water Municipal Water
New Construction No
Others
Tax ID 071bk088
Acceptable Financing Cash, Conventional, VA Loan
Listing Terms Cash, Conventional, VA Loan
Special Listing Condition None
Read Less Info
Want to know what your home might be worth? Contact us for a FREE valuation!

Our team is ready to help you sell your home for the highest possible price ASAP








