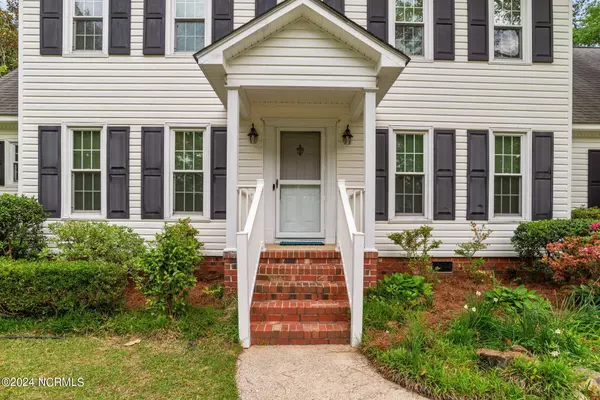$420,000
$392,900
6.9%For more information regarding the value of a property, please contact us for a free consultation.
4 Beds
3 Baths
2,489 SqFt
SOLD DATE : 06/07/2024
Key Details
Sold Price $420,000
Property Type Single Family Home
Sub Type Single Family Residence
Listing Status Sold
Purchase Type For Sale
Square Footage 2,489 sqft
Price per Sqft $168
Subdivision Windsor
MLS Listing ID 100439374
Sold Date 06/07/24
Style Wood Frame
Bedrooms 4
Full Baths 2
Half Baths 1
HOA Y/N No
Originating Board North Carolina Regional MLS
Year Built 1989
Annual Tax Amount $2,210
Lot Size 0.570 Acres
Acres 0.57
Lot Dimensions 0.57 acre
Property Description
Fantastic home in one of the most popular neighborhoods in Pitt County! This gorgeous property features a formal dining and sitting room, den, updated kitchen with stainless steel Kitchenaid appliances (including gas stove top and induction oven), stainless steel vent hood, fresh paint, butlers pantry, NEST thermostat, RING doorbell, hardwoods throughout the main living areas, updated bathrooms with tile floors, covered front porch, Rinnai tankless water heater, 3rd-floor walk-up attic (easy to finish for extra square footage), ceiling fans in every bedroom, vinyl windows, screened rear porch, patio area, detached wired outside storage, newer vapor barrier, fenced dog run, custom landscaping with blueberries, pears, apples, and figs (all producing), as well as a separate wired plug in the garage for your generator. As you can see, it truly has it all, and you must see it to appreciate it. This is a dream home in an amazing location with room to expand for the growing family. This home truly will not last long, so make sure to schedule your showing ASAP!
Location
State NC
County Pitt
Community Windsor
Zoning R15S
Direction From Arlington Blvd - Rt on Picadilly - Lt on Royal Dr - Rt on Duke Rd - Lt on Bishop Dr - Home is on the Lt
Location Details Mainland
Rooms
Basement Crawl Space
Primary Bedroom Level Non Primary Living Area
Interior
Interior Features Foyer, Whirlpool, Workshop, Generator Plug, Master Downstairs, 9Ft+ Ceilings, Ceiling Fan(s), Pantry, Walk-in Shower, Walk-In Closet(s)
Heating Electric, Heat Pump
Cooling Central Air
Flooring Carpet, Tile, Wood
Window Features Thermal Windows
Appliance Vent Hood, Stove/Oven - Gas, Dishwasher, Convection Oven
Laundry Inside
Exterior
Garage Off Street, On Site, Paved
Garage Spaces 2.0
Waterfront No
Roof Type Shingle
Porch Covered, Deck, Patio, Porch, Screened
Parking Type Off Street, On Site, Paved
Building
Story 3
Entry Level Three Or More
Sewer Septic On Site
Water Municipal Water
New Construction No
Others
Tax ID 044076
Acceptable Financing Cash, Conventional, FHA, USDA Loan, VA Loan
Listing Terms Cash, Conventional, FHA, USDA Loan, VA Loan
Special Listing Condition None
Read Less Info
Want to know what your home might be worth? Contact us for a FREE valuation!

Our team is ready to help you sell your home for the highest possible price ASAP








