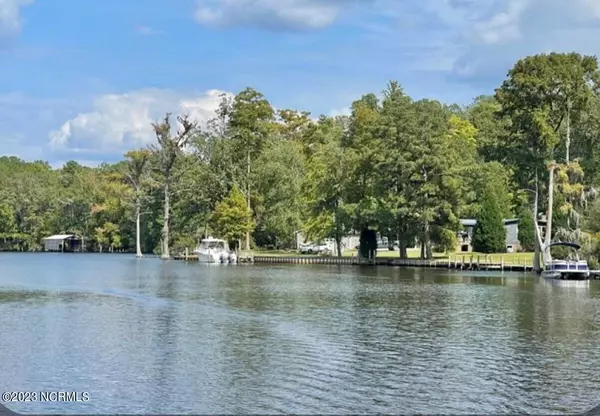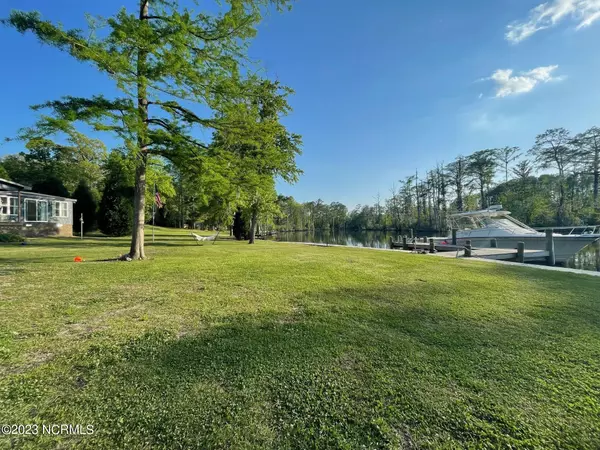$499,500
$499,500
For more information regarding the value of a property, please contact us for a free consultation.
3 Beds
3 Baths
1,904 SqFt
SOLD DATE : 06/07/2024
Key Details
Sold Price $499,500
Property Type Manufactured Home
Sub Type Manufactured Home
Listing Status Sold
Purchase Type For Sale
Square Footage 1,904 sqft
Price per Sqft $262
Subdivision Not In Subdivision
MLS Listing ID 100415493
Sold Date 06/07/24
Style Wood Frame
Bedrooms 3
Full Baths 2
Half Baths 1
HOA Y/N No
Originating Board North Carolina Regional MLS
Year Built 1982
Annual Tax Amount $193,222
Lot Size 1.220 Acres
Acres 1.22
Lot Dimensions Ireegular
Property Description
WATERFRONT...Like new home on beautiful Blounts Creek. Deep water access with a nice bulkhead and dock on 1.22 acre lot. The home was rebuilt in 2020. Everything was replaced between the roof and the foundation including electrical, plumbing, HVAC. The home has a modern open floor plan with kitchen, dining and living room. Wood burning fireplace in the living room. Water views from the kitchen, dining, living, guest bedroom and primary bedroom. The primary bedroom has an on suite spacious modern bathroom. There's an additional full & half bathroom along with 2 guest bedrooms. All new decks and porches. Detached garage/workshop. You will love the tranquility of this home and Blounts Creek!
Location
State NC
County Beaufort
Community Not In Subdivision
Zoning None
Direction Hwy 33 East of Chocowinity, Go 13 miles and turn left on Herring Run Rd,go 2 miles and turn left on Brooks Lane, keep left onto Saw Pit Landing Rd. Home is at the end of lane on left.
Location Details Mainland
Rooms
Other Rooms Shed(s), Barn(s)
Basement None
Primary Bedroom Level Primary Living Area
Interior
Interior Features Workshop, Master Downstairs, Ceiling Fan(s), Walk-in Shower, Walk-In Closet(s)
Heating Fireplace(s), Electric, Heat Pump
Cooling Central Air
Flooring LVT/LVP
Window Features Blinds
Appliance Washer, Vent Hood, Stove/Oven - Electric, Self Cleaning Oven, Refrigerator, Microwave - Built-In, Dryer, Dishwasher
Laundry Inside
Exterior
Garage Gravel, Off Street, On Site
Garage Spaces 1.0
Pool None
Waterfront Yes
Waterfront Description Bulkhead,Deeded Waterfront,Water Depth 4+,Creek
View Water
Roof Type Shingle
Accessibility None
Porch Covered, Deck, Porch
Parking Type Gravel, Off Street, On Site
Building
Lot Description Dead End
Story 1
Entry Level One
Foundation Brick/Mortar
Sewer Septic Off Site
Water Municipal Water
New Construction No
Others
Tax ID 14322
Acceptable Financing Cash, Conventional, USDA Loan
Horse Property None
Listing Terms Cash, Conventional, USDA Loan
Special Listing Condition None
Read Less Info
Want to know what your home might be worth? Contact us for a FREE valuation!

Our team is ready to help you sell your home for the highest possible price ASAP








