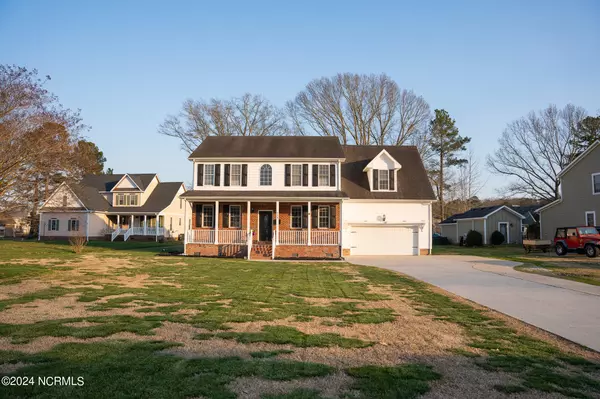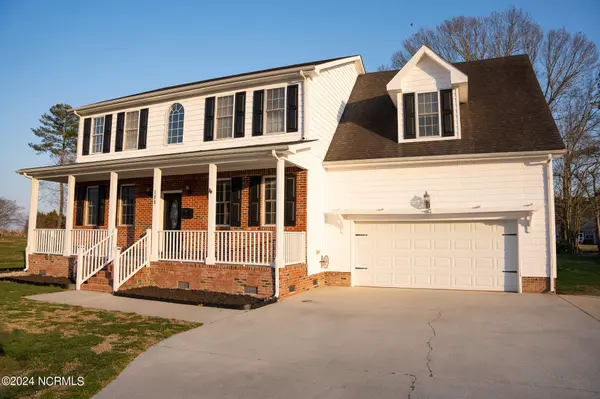$397,500
$385,000
3.2%For more information regarding the value of a property, please contact us for a free consultation.
4 Beds
3 Baths
2,916 SqFt
SOLD DATE : 06/06/2024
Key Details
Sold Price $397,500
Property Type Single Family Home
Sub Type Single Family Residence
Listing Status Sold
Purchase Type For Sale
Square Footage 2,916 sqft
Price per Sqft $136
Subdivision Pelican Pointe
MLS Listing ID 100436402
Sold Date 06/06/24
Style Wood Frame
Bedrooms 4
Full Baths 2
Half Baths 1
HOA Fees $763
HOA Y/N Yes
Originating Board North Carolina Regional MLS
Year Built 2006
Annual Tax Amount $3,894
Lot Size 0.530 Acres
Acres 0.53
Lot Dimensions 110'x216'x77'x215'
Property Description
Price to Sale!!!This is a must see 4Bedroom (4th Bedroom is the Frog) 2 1/2 Bath home located in the Waterfront Community of Pelican Pointe. The Spacious Downstairs features a living room, den, great room, dining room, kitchen and 1/2 bath that offers wood floors and a fireplace. The kitchen has many solid surface working areas and stainless-steel appliances. Enter the open stairway to the upstairs that offers a primary suite with a walk-in closet, dual vanities, shower and jetted tub. Upstairs there is also 2 bedrooms, full bath and a FROG that can have many usages. The Outside features a front porch with a view of the canal, back cover porch, deck, patio area and a storage building. Pelican Pointe has a Community Boat Ramp, Swimming Pool, Playground and more!! Great Location-Close to the Coast Guard Base.
Location
State NC
County Pasquotank
Community Pelican Pointe
Zoning PUD
Direction Traveling on Halstead Blvd- which becomes Weeksville Road, Turn into Pelican Pointe on Pelican Pointe Drive. Home will be on the left.
Location Details Mainland
Rooms
Basement Crawl Space
Primary Bedroom Level Non Primary Living Area
Interior
Interior Features Solid Surface, 9Ft+ Ceilings, Ceiling Fan(s), Pantry, Walk-In Closet(s)
Heating Heat Pump, Fireplace(s), Electric
Cooling Central Air
Fireplaces Type Gas Log
Fireplace Yes
Exterior
Garage Concrete
Garage Spaces 4.0
Utilities Available Natural Gas Connected
Waterfront No
Roof Type Composition
Porch Covered, Deck, Patio, Porch
Parking Type Concrete
Building
Story 2
Entry Level Two
Sewer Municipal Sewer
Water Municipal Water
New Construction No
Others
Tax ID 892202884228
Acceptable Financing Cash, Conventional, FHA, VA Loan
Listing Terms Cash, Conventional, FHA, VA Loan
Special Listing Condition None
Read Less Info
Want to know what your home might be worth? Contact us for a FREE valuation!

Our team is ready to help you sell your home for the highest possible price ASAP








