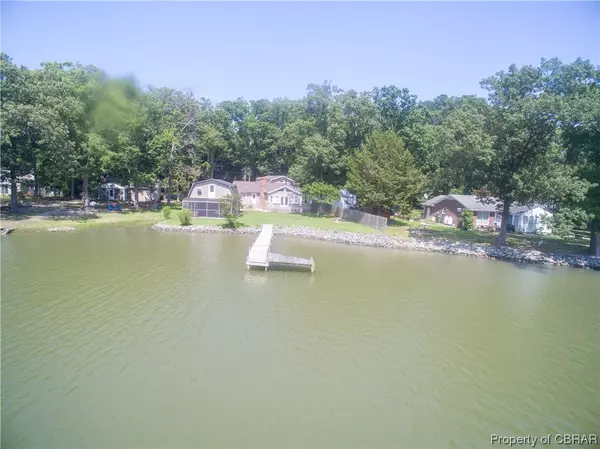$626,000
$647,500
3.3%For more information regarding the value of a property, please contact us for a free consultation.
3 Beds
2 Baths
2,404 SqFt
SOLD DATE : 06/07/2024
Key Details
Sold Price $626,000
Property Type Single Family Home
Sub Type Single Family Residence
Listing Status Sold
Purchase Type For Sale
Square Footage 2,404 sqft
Price per Sqft $260
Subdivision Kilmarnock
MLS Listing ID 2400542
Sold Date 06/07/24
Style Two Story,Transitional
Bedrooms 3
Full Baths 2
Construction Status Actual
HOA Y/N No
Year Built 1975
Annual Tax Amount $1,867
Tax Year 2023
Lot Size 0.370 Acres
Acres 0.37
Property Description
Life on the river is sweet at this classic cottage! Enjoy views of Barnes Creek from the house and Bay views from the property. The private dock has 4’ MLW and a floating section for swimming and launching kayaks. An easy boat ride or paddle takes you sand beaches and great fishing! A large deck, screened porch on the water’s edge, fire pit and flat lawn all provide outdoor living space to enjoy the water from. Located close to amenities, shopping, dining, movie theater, hospital and country club are a short drive away. The home has been added onto over the years, is tastefully updated and lovingly maintained. The waterside river room features vaulted ceiling, post and beam construction, fireplace and water views. The home has wide plank wood floor throughout. The kitchen is spacious with a breakfast area, quartz counters, stainless steel appliances and painted cabinets. The first floor is completed by a living room, large dining room, 2 spacious bedrooms and a full bath. The en suite bedroom on the 2nd floor is spacious and has a private bath. High speed internet is available with starlink satellite internet and wired cable internet is being installed in the community by All Points Broadband.
Location
State VA
County Lancaster
Community Kilmarnock
Area 110 - Lancaster
Direction Rt. 200 to Rt. 608 Bluff Point Rd. Follow and make RIGHT onto Monarch Shores Lane. RIGHT onto Monarch Shores Road.
Body of Water Barnes Creek
Interior
Interior Features Bedroom on Main Level, Ceiling Fan(s), Cathedral Ceiling(s), Separate/Formal Dining Room, Eat-in Kitchen, Fireplace, Granite Counters, High Speed Internet, Jetted Tub, Recessed Lighting, Cable TV, Wired for Data, Walk-In Closet(s), Window Treatments
Heating Electric, Heat Pump
Cooling Electric, Heat Pump
Flooring Tile, Wood
Fireplaces Number 1
Fireplaces Type Wood Burning
Fireplace Yes
Window Features Window Treatments
Appliance Dryer, Dishwasher, Electric Cooking, Electric Water Heater, Microwave, Oven, Refrigerator, Stove, Water Heater, Washer
Laundry Washer Hookup, Dryer Hookup
Exterior
Exterior Feature Deck, Dock, Unpaved Driveway
Garage Detached
Garage Spaces 2.0
Pool None
Community Features Bulkhead
Waterfront Yes
Waterfront Description Creek,Dock Access,Mooring,Navigable Water,Waterfront
Roof Type Composition,Shingle
Porch Rear Porch, Deck
Parking Type Direct Access, Driveway, Detached, Garage, Off Street, Storage, Unpaved
Garage Yes
Building
Lot Description Landscaped, Level, Waterfront
Sewer Septic Tank
Water Well
Architectural Style Two Story, Transitional
Level or Stories One and One Half
Additional Building Garage(s)
Structure Type Drywall,Frame,Vinyl Siding
New Construction No
Construction Status Actual
Schools
Elementary Schools Lancaster
Middle Schools Lancaster
High Schools Lancaster
Others
Tax ID res
Ownership Corporate
Financing Cash
Special Listing Condition Corporate Listing
Read Less Info
Want to know what your home might be worth? Contact us for a FREE valuation!

Our team is ready to help you sell your home for the highest possible price ASAP

Bought with Non MLS Member







