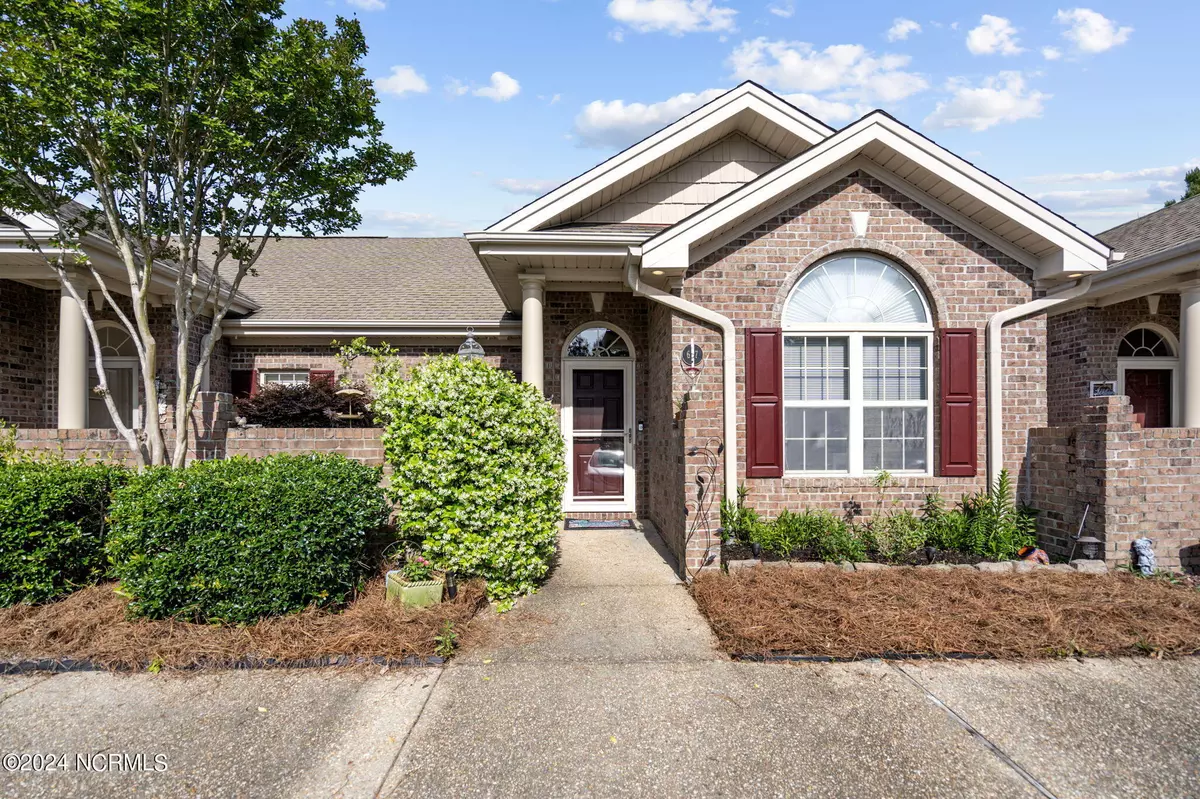$271,000
$272,900
0.7%For more information regarding the value of a property, please contact us for a free consultation.
2 Beds
2 Baths
1,201 SqFt
SOLD DATE : 06/07/2024
Key Details
Sold Price $271,000
Property Type Townhouse
Sub Type Townhouse
Listing Status Sold
Purchase Type For Sale
Square Footage 1,201 sqft
Price per Sqft $225
Subdivision Westport
MLS Listing ID 100442150
Sold Date 06/07/24
Bedrooms 2
Full Baths 2
HOA Fees $3,266
HOA Y/N Yes
Originating Board North Carolina Regional MLS
Year Built 2005
Annual Tax Amount $1,554
Lot Size 1,960 Sqft
Acres 0.04
Lot Dimensions 25x78x25x78
Property Description
Welcome home to Westport and this highly desirable townhome. The brick exterior is perfect for low maintenance living with the HOA covering exterior maintenance, landscaping of lawn and shrubs, and even a master insurance policy. Upon entering, you'll love the 12 ft ceilings and open living/dining area with huge transom window. Enjoy beautiful wood flooring throughout the home with no carpet anywhere. Multiple skylights in the living room provide the perfect balance of light and privacy. The kitchen is very functional with generous countertop space and a large pantry. Off the kitchen, you will find a separate laundry room with great storage opportunities, additional shelving, and stairs that pull down to the attic. The large master suite includes plenty of closet space and an ensuite master bathroom complete with a remodeled walk-in luxury shower and large linen closet. The 2nd bedroom provides a light and airy feel with vaulted ceilings and a large atrium window. A custom built murphy bed allows the room to be used as guest quarters when company arrives or as a dedicated office space as your needs dictate. This home also includes a 2nd full bathroom complete with a tub. Wide 36'' interior doors are sure to please! Outside features include a beautiful 4-season glass sunroom overlooking an added wood deck perfect for your favorite grill. Take in the beautiful views of the pond and wooded area perfect for enjoying nature. More storage opportunities found outside with a large storage room great for your beach chairs and most anything. 2 reserved parking spaces are just outside the front door along with multiple visitor spots surrounding the area. Enjoy the wonderful amenities of Westport as well including two pools, one specifically designed with walk-in access, a clubhouse, basketball court, bocce ball court, picnic area, and a playground. All this and close to downtown historic Wilmington, shops, restaurants, medical & area beaches! Don't wait any longer.
Location
State NC
County Brunswick
Community Westport
Zoning Townhome
Direction From Wilmington, take US 74/76 West toward NC-133. Take the exit on NC-133 south toward Southport, keep left on NC-133 South toward Belville, Southport. Turn right onto Westport Drive. Then go past the pool and right on Elfin. Home will be on the left near the end.
Location Details Mainland
Rooms
Basement None
Primary Bedroom Level Primary Living Area
Interior
Interior Features Master Downstairs, 9Ft+ Ceilings, Vaulted Ceiling(s), Ceiling Fan(s), Pantry
Heating Heat Pump, Electric, Forced Air
Flooring Tile, Wood
Fireplaces Type None
Fireplace No
Window Features Blinds
Appliance Washer, Refrigerator, Microwave - Built-In, Dryer, Dishwasher
Laundry Inside
Exterior
Garage Assigned, On Site
Pool See Remarks
Waterfront Yes
Waterfront Description None
View Pond, Water
Roof Type Architectural Shingle
Accessibility Accessible Doors
Porch Covered, Enclosed, Porch
Parking Type Assigned, On Site
Building
Story 1
Entry Level One
Foundation Slab
Sewer Municipal Sewer
Water Municipal Water
New Construction No
Others
Tax ID 059bb023
Acceptable Financing Cash, Conventional, FHA, VA Loan
Listing Terms Cash, Conventional, FHA, VA Loan
Special Listing Condition None
Read Less Info
Want to know what your home might be worth? Contact us for a FREE valuation!

Our team is ready to help you sell your home for the highest possible price ASAP








