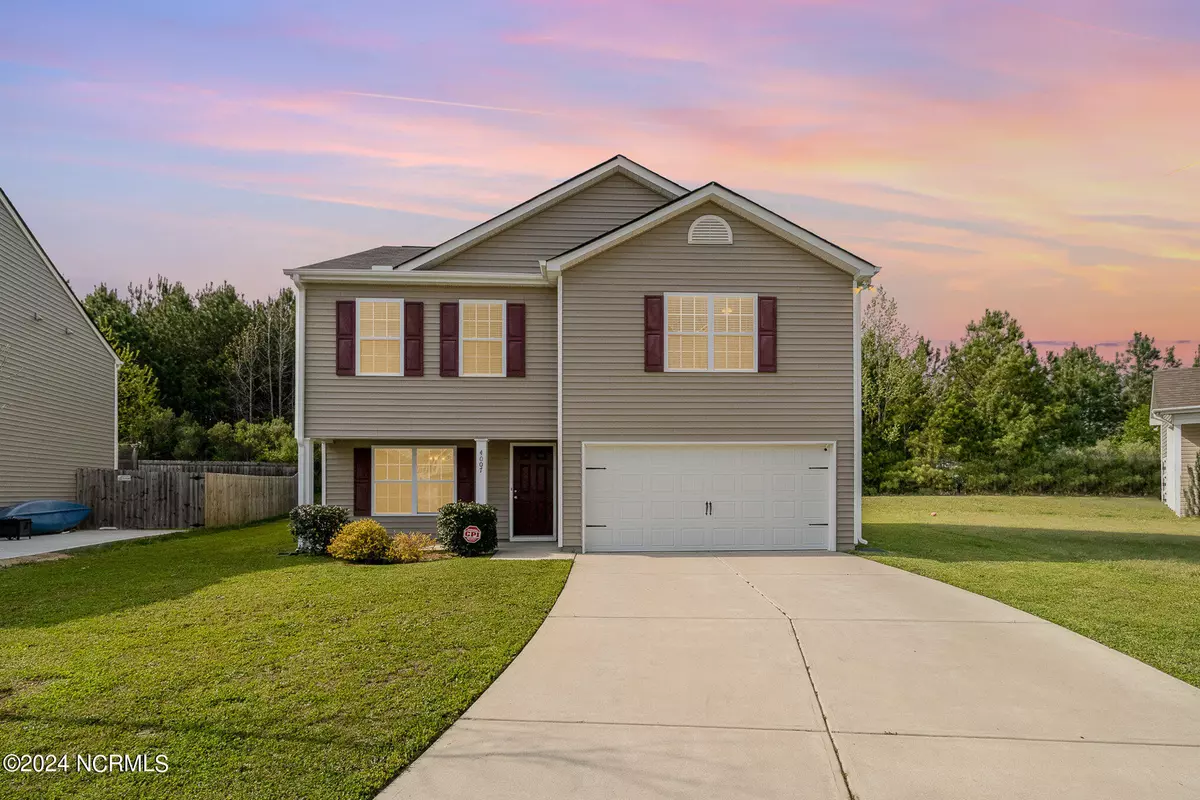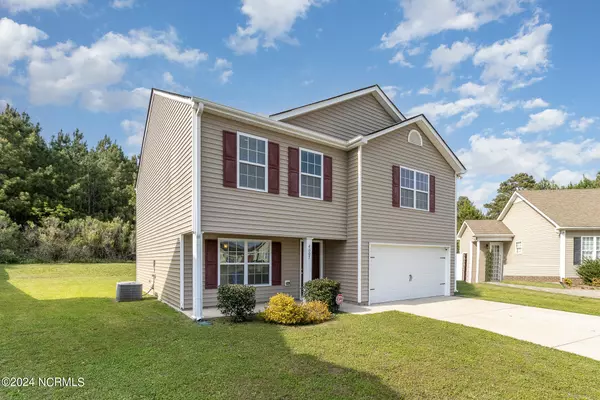$298,000
$299,900
0.6%For more information regarding the value of a property, please contact us for a free consultation.
4 Beds
3 Baths
2,258 SqFt
SOLD DATE : 06/07/2024
Key Details
Sold Price $298,000
Property Type Single Family Home
Sub Type Single Family Residence
Listing Status Sold
Purchase Type For Sale
Square Footage 2,258 sqft
Price per Sqft $131
Subdivision Jetstream Park
MLS Listing ID 100436590
Sold Date 06/07/24
Style Wood Frame
Bedrooms 4
Full Baths 2
Half Baths 1
HOA Fees $50
HOA Y/N Yes
Originating Board North Carolina Regional MLS
Year Built 2017
Annual Tax Amount $2,357
Lot Size 9,148 Sqft
Acres 0.21
Lot Dimensions 42x120x13x101x121
Property Description
Immaculate home boasting 4 spacious bedrooms and 2 1/2 baths, located in the heart of Wilson, providing the utmost convenience to all your favorite shopping centers and restaurants. Enjoy the expansive living room that seamlessly flows into the well-appointed kitchen, perfect for entertaining, following a formal dining room ideal for hosting family gatherings and dinner parties!
Location
State NC
County Wilson
Community Jetstream Park
Zoning res
Direction US-264 E Byp / NC-42 / Ward Blvd 1.4 mi Turn left onto NC-58 / Nash St N 1.4 mi Turn left onto Airport Blvd NW 39 ft Keep straight to get onto Airport Blvd NW 0.5 mi Bear right onto Jetstream Dr NW 0.4 mi Turn left onto Huntsmoor Ln NW 0.1 mi Turn right onto Sabre Ln NW 341 ft Turn right onto Eclipse Way
Location Details Mainland
Rooms
Primary Bedroom Level Primary Living Area
Interior
Interior Features Foyer, Kitchen Island, Ceiling Fan(s), Pantry, Walk-In Closet(s)
Heating Electric, Heat Pump
Cooling Central Air
Flooring Carpet, Vinyl
Fireplaces Type None
Fireplace No
Appliance Stove/Oven - Electric, Refrigerator, Microwave - Built-In, Dishwasher
Laundry Inside
Exterior
Garage Attached, Concrete
Garage Spaces 2.0
Utilities Available Sewer Connected
Waterfront No
Roof Type Shingle
Porch Patio, Porch
Parking Type Attached, Concrete
Building
Lot Description Level, Open Lot
Story 1
Entry Level Two
Foundation Slab
Sewer Municipal Sewer
Water Municipal Water
New Construction No
Others
Tax ID 3703-96-6006.000
Acceptable Financing Cash, Conventional, FHA, VA Loan
Listing Terms Cash, Conventional, FHA, VA Loan
Special Listing Condition None
Read Less Info
Want to know what your home might be worth? Contact us for a FREE valuation!

Our team is ready to help you sell your home for the highest possible price ASAP








