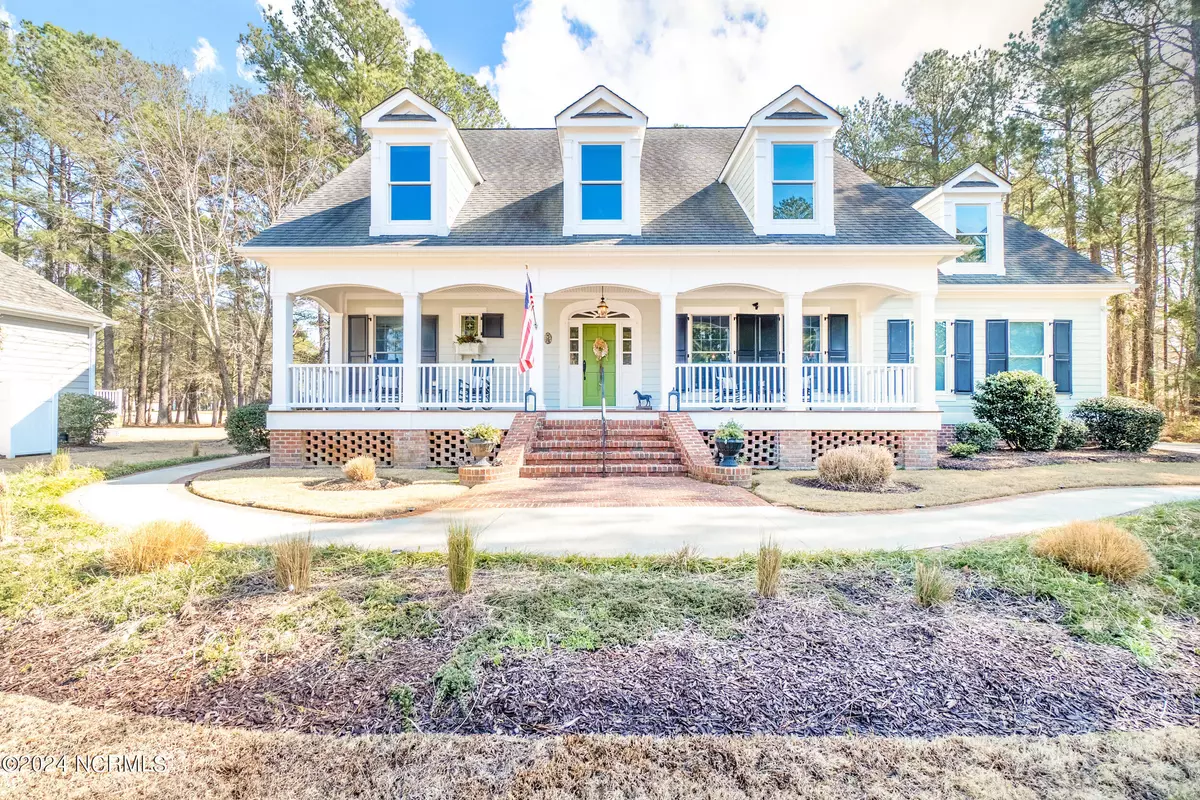$682,500
$699,000
2.4%For more information regarding the value of a property, please contact us for a free consultation.
4 Beds
4 Baths
4,125 SqFt
SOLD DATE : 06/07/2024
Key Details
Sold Price $682,500
Property Type Single Family Home
Sub Type Single Family Residence
Listing Status Sold
Purchase Type For Sale
Square Footage 4,125 sqft
Price per Sqft $165
Subdivision Albemarle Plantation
MLS Listing ID 100430151
Sold Date 06/07/24
Style Wood Frame
Bedrooms 4
Full Baths 3
Half Baths 1
HOA Fees $2,691
HOA Y/N Yes
Originating Board North Carolina Regional MLS
Year Built 2007
Annual Tax Amount $2,381
Lot Size 0.420 Acres
Acres 0.42
Lot Dimensions 104.2,209.3,100.3,170.8
Property Description
Immaculate, custom-built home located in the desirable golf and waterfront, gated community of Albemarle Plantation. As you enter this 4,125 sq', 4 bedroom, 3.5 bath beauty you will be greeted by the many recent upgrades and quality craftsman detail. The expansive front foyer and formal dining area boasts gorgeous, coffered ceilings. High vaulted ceilings in the great room with built-in cabinetry continue the truly high end feel. A lovely see through fireplace in the great room shared with the sunroom adds even more charm and open feel. Protected views of the 12th fairway from the sunroom and attached deck are perfect for getting together with friends or a quiet evening just relaxing and enjoying the natural beauty of the area. The updated chef's kitchen features stainless steel appliances and tons of beautiful cabinetry with a walk-in pantry. A conveniently located half bath and laundry/utility room lead to the 2.5-car attached garage and round out this great space. The huge first level owner's suite has additional built-ins and a recently remodeled bath boasting a large soaker tub, walk in shower and oversized closet. Two staircases lead up to the second level with a large entertainment/media area and an adjoining home office. A second bedroom suite and two additional bedrooms and full bath are also located on the second level. The home is wired for a whole house generator and features a tankless hot water heater, 4 zone heat and air, water softner, new Sunbrella motorized awning on the deck and an irrigations system. This beautiful home is just a short walk or golf cart ride from the many amenities that Albemarle Plantation has to offer including two restaurants, 160 slip marina, golf, tennis, community pool, community center with work out facility, dog park and much more. Give me a call today for a private tour of this beauty and learn more on all that the community has to offer.
Location
State NC
County Perquimans
Community Albemarle Plantation
Zoning Residential
Direction From Elizabeth City: 17 South to Hertford, Left on Harvey Point Road, Right on Burgess Road, Left on Holiday Island Road. Right into Albemarle Plantation, right at the roundabout, right on Beech Point Drive, right on Scuppernong River Drive. Home is the third on the right.
Location Details Mainland
Rooms
Basement Crawl Space, None
Primary Bedroom Level Primary Living Area
Interior
Interior Features Foyer, Intercom/Music, Solid Surface, Bookcases, Kitchen Island, Master Downstairs, 9Ft+ Ceilings, Vaulted Ceiling(s), Ceiling Fan(s), Pantry, Skylights, Walk-in Shower, Wet Bar, Walk-In Closet(s)
Heating Fireplace(s), Electric, Heat Pump, Propane
Cooling Attic Fan, Central Air, Zoned
Flooring Tile, Wood
Fireplaces Type Gas Log
Fireplace Yes
Window Features Thermal Windows,Blinds
Appliance Freezer, Water Softener, Washer, Wall Oven, Vent Hood, Self Cleaning Oven, Refrigerator, Microwave - Built-In, Ice Maker, Humidifier/Dehumidifier, Dryer, Disposal, Dishwasher, Cooktop - Gas, Bar Refrigerator
Laundry Inside
Exterior
Exterior Feature Shutters - Functional, Irrigation System, Gas Logs, Gas Grill
Garage Concrete, Garage Door Opener, Lighted, Off Street
Garage Spaces 2.5
Pool None
Utilities Available Community Water
Waterfront No
Waterfront Description Water Access Comm
View Golf Course
Roof Type Architectural Shingle
Accessibility None
Porch Open, Deck
Parking Type Concrete, Garage Door Opener, Lighted, Off Street
Building
Lot Description On Golf Course, Level
Story 2
Entry Level Two
Foundation Brick/Mortar, Block
Sewer Community Sewer
Water Well
Structure Type Shutters - Functional,Irrigation System,Gas Logs,Gas Grill
New Construction No
Others
Tax ID 2-D082-J005-Ap
Acceptable Financing Cash, Conventional, FHA, VA Loan
Listing Terms Cash, Conventional, FHA, VA Loan
Special Listing Condition None
Read Less Info
Want to know what your home might be worth? Contact us for a FREE valuation!

Our team is ready to help you sell your home for the highest possible price ASAP








