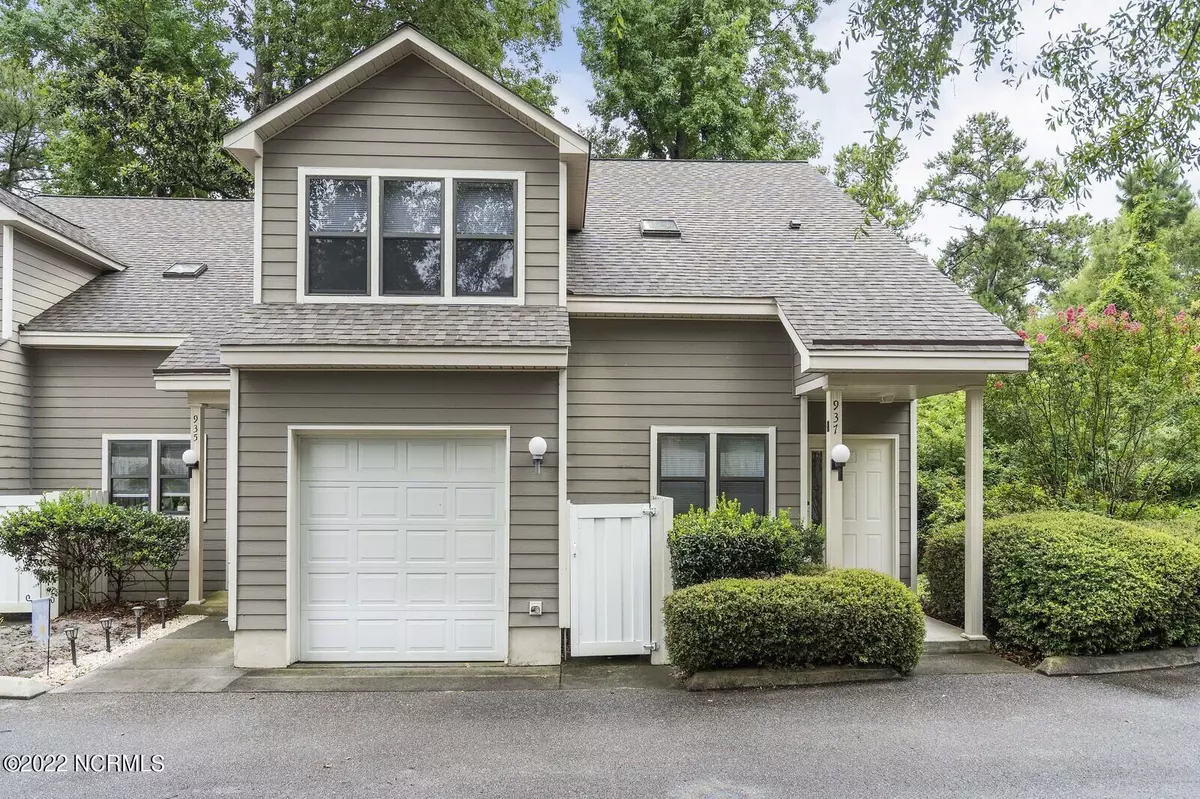$327,500
$340,000
3.7%For more information regarding the value of a property, please contact us for a free consultation.
3 Beds
3 Baths
1,667 SqFt
SOLD DATE : 06/10/2024
Key Details
Sold Price $327,500
Property Type Condo
Sub Type Condominium
Listing Status Sold
Purchase Type For Sale
Square Footage 1,667 sqft
Price per Sqft $196
Subdivision Birch Creek
MLS Listing ID 100435138
Sold Date 06/10/24
Style Wood Frame
Bedrooms 3
Full Baths 2
Half Baths 1
HOA Fees $4,872
HOA Y/N Yes
Originating Board North Carolina Regional MLS
Year Built 1999
Annual Tax Amount $2,055
Property Description
Move-in ready two-story end unit townhome in charming Birch Creek community offers three bedrooms, den with laundry, and rear deck. Outside find single bay attached garage, gated utility/trash keeper, and covered stoop. Vaulted ceiling in entry, attractive backsplash, black stainless Whirlpool kitchen appliances, center island, pass thru window and breakfast bar, LVT and tile flooring throughout open common area. Upstairs find all three bedrooms and den with laundry closet. Birch Creek residents can enjoy community swimming pool. Close to daily shopping and dining conveniences, UNCW main campus, Empie Park. Internet & Cable are included.
Location
State NC
County New Hanover
Community Birch Creek
Zoning MF-M
Direction South College RD to Wilshire appox 1.5 miles community is on the left 937 Birch Creek is the first unit on the left.
Location Details Mainland
Rooms
Basement Crawl Space, None
Primary Bedroom Level Non Primary Living Area
Interior
Heating Electric, Forced Air
Cooling Central Air
Flooring LVT/LVP, Carpet, Tile, Vinyl
Fireplaces Type Gas Log
Fireplace Yes
Appliance Stove/Oven - Gas, Microwave - Built-In, Disposal, Dishwasher
Laundry Laundry Closet
Exterior
Exterior Feature None
Garage Off Street, Paved
Garage Spaces 1.0
Utilities Available Natural Gas Connected
Waterfront No
Roof Type Shingle
Porch Deck
Parking Type Off Street, Paved
Building
Story 2
Entry Level End Unit,One and One Half
Sewer Municipal Sewer
Water Municipal Water
Structure Type None
New Construction No
Others
Tax ID R05514-001-029-153
Acceptable Financing Cash, Conventional, FHA, VA Loan
Listing Terms Cash, Conventional, FHA, VA Loan
Special Listing Condition None
Read Less Info
Want to know what your home might be worth? Contact us for a FREE valuation!

Our team is ready to help you sell your home for the highest possible price ASAP








