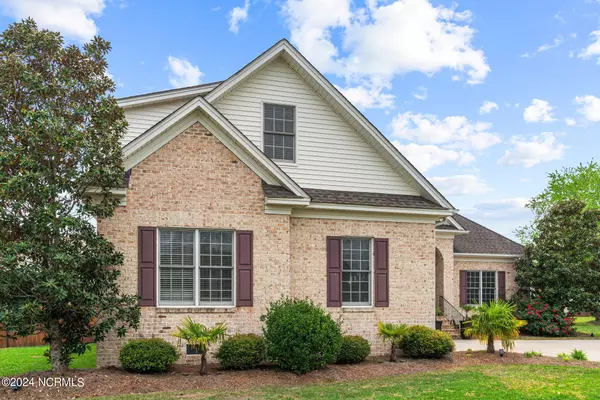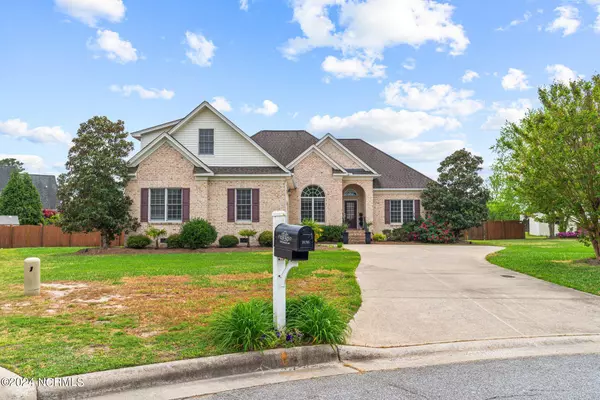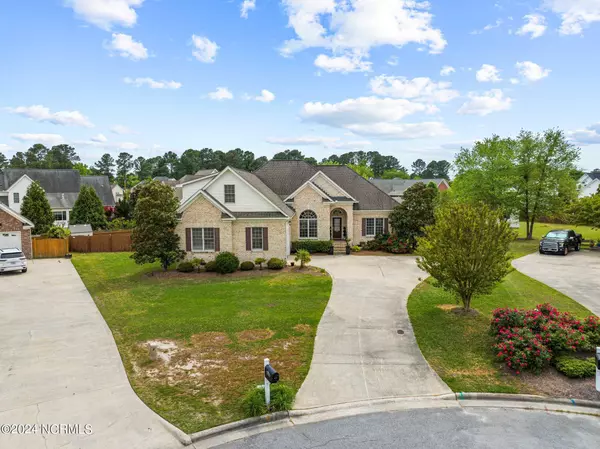$425,000
$420,000
1.2%For more information regarding the value of a property, please contact us for a free consultation.
4 Beds
4 Baths
2,896 SqFt
SOLD DATE : 06/10/2024
Key Details
Sold Price $425,000
Property Type Single Family Home
Sub Type Single Family Residence
Listing Status Sold
Purchase Type For Sale
Square Footage 2,896 sqft
Price per Sqft $146
Subdivision Cedar Ridge
MLS Listing ID 100439496
Sold Date 06/10/24
Style Wood Frame
Bedrooms 4
Full Baths 3
Half Baths 1
HOA Fees $135
HOA Y/N Yes
Originating Board North Carolina Regional MLS
Year Built 2003
Annual Tax Amount $3,721
Lot Size 0.510 Acres
Acres 0.51
Lot Dimensions Irregular
Property Description
Discover your dream home in this Cherry Construction Custom home nestled in the tranquil cul-de-sac of Cedar Ridge! This spacious 4-bedroom, 3 1/2-bathroom residence offers a harmonious blend of comfort and sophistication.
Experience the warmth of the grand living room, complete with a fireplace and built-in shelving, perfect for cozy evenings.
Create culinary delights in the expansive kitchen, boasting abundant counter space, a breakfast nook, and a formal dining area.
Indulge in luxury within the first-floor master suite, featuring elegant trayed ceilings and a lavish en suite bathroom with a walk-in shower and jetted tub.
Enjoy comfort and convenience with two additional large bedrooms on the main floor, accompanied by a shared bath.
Unwind in the versatile upstairs bonus room, offering endless possibilities as a bedroom, entertainment space, or home office, complete with an attached bathroom.
This home presents a unique opportunity to embrace luxurious living in a highly sought-after neighborhood. Don't miss your chance to make it yours!
Location
State NC
County Pitt
Community Cedar Ridge
Zoning R10
Direction Old Tar Rd to Cedar Ridge Dr, turn right on Jubilee Ln, home at end of street in cul-de-sac
Location Details Mainland
Rooms
Basement Crawl Space, None
Primary Bedroom Level Primary Living Area
Interior
Interior Features Master Downstairs, 9Ft+ Ceilings, Tray Ceiling(s), Walk-in Shower, Walk-In Closet(s)
Heating Electric, Heat Pump, Natural Gas
Cooling Central Air
Flooring Carpet, Wood
Window Features Thermal Windows
Appliance Stove/Oven - Electric, Refrigerator, Microwave - Built-In, Dishwasher
Laundry Hookup - Dryer, Washer Hookup, Inside
Exterior
Garage Paved
Garage Spaces 2.0
Utilities Available Natural Gas Connected
Waterfront No
Waterfront Description None
Roof Type Architectural Shingle
Porch Patio, Screened
Parking Type Paved
Building
Story 2
Entry Level Two
Sewer Municipal Sewer
Water Municipal Water
New Construction No
Others
Tax ID 065650
Acceptable Financing Cash, Conventional, FHA, VA Loan
Listing Terms Cash, Conventional, FHA, VA Loan
Special Listing Condition None
Read Less Info
Want to know what your home might be worth? Contact us for a FREE valuation!

Our team is ready to help you sell your home for the highest possible price ASAP








