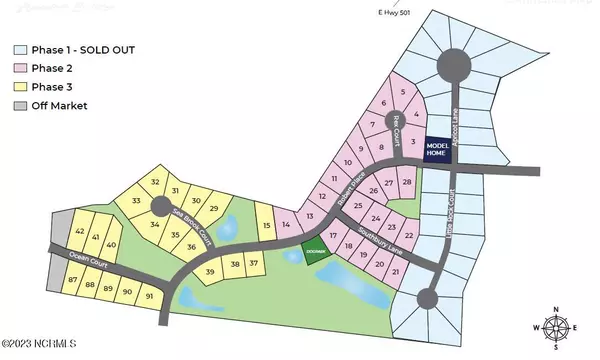$376,490
$376,490
For more information regarding the value of a property, please contact us for a free consultation.
5 Beds
3 Baths
2,511 SqFt
SOLD DATE : 06/10/2024
Key Details
Sold Price $376,490
Property Type Single Family Home
Sub Type Single Family Residence
Listing Status Sold
Purchase Type For Sale
Square Footage 2,511 sqft
Price per Sqft $149
Subdivision Southbury
MLS Listing ID 100422790
Sold Date 06/10/24
Style Wood Frame
Bedrooms 5
Full Baths 3
HOA Fees $720
HOA Y/N Yes
Originating Board North Carolina Regional MLS
Year Built 2024
Lot Size 10,019 Sqft
Acres 0.23
Lot Dimensions See Plot Plan
Property Description
Southbury is conveniently located just off of 15-501 within 10 miles of Pinehurst and 30 miles to Ft. Bragg. The Hayden is a thoughtful two-story plan featuring 5 bedrooms, 3 full bathrooms, in 2,511 square feet. The main level offers 9' ceilings and features a flex room with French doors adjacent to the foyer, ideal for a formal dining room or home office! The granite-clad kitchen has an oversized center island for extra seating, a corner pantry, and opens to the dining area and spacious living room. A bedroom with a full bathroom completes the main level. Upstairs, the sprawling primary suite features a bathroom with a generous 5' walk-in shower, private water closet, dual undermount sinks with quartz countertops and a large walk-in closet. There are 3 additional bedrooms, a full guest bathroom, walk-in laundry room, and an open loft space on the second level. Home includes stainless steel Whirlpool appliances and Home Is Connected smart home package! Ask about Main Street Stars Promotion, Builder Forward Rate Buydown
Location
State NC
County Moore
Community Southbury
Zoning HCD
Direction From US-15 S/501 S turn right onto Savannah Garden Drive to community on the right. Model Home address is 401 Apricot Lane Carthage, NC 28327
Location Details Mainland
Rooms
Primary Bedroom Level Non Primary Living Area
Interior
Interior Features Kitchen Island, 9Ft+ Ceilings, Pantry
Heating Electric, Forced Air
Cooling Zoned
Flooring LVT/LVP
Fireplaces Type None
Fireplace No
Appliance Stove/Oven - Electric, Microwave - Built-In, Disposal, Dishwasher
Exterior
Exterior Feature None
Garage Attached, Garage Door Opener
Garage Spaces 2.0
Waterfront No
Roof Type Shingle
Porch Patio
Parking Type Attached, Garage Door Opener
Building
Story 2
Entry Level Two
Foundation Slab
Sewer Municipal Sewer
Water Municipal Water
Structure Type None
New Construction Yes
Others
Tax ID 00001001
Acceptable Financing Cash, Conventional, FHA, USDA Loan, VA Loan
Listing Terms Cash, Conventional, FHA, USDA Loan, VA Loan
Special Listing Condition None
Read Less Info
Want to know what your home might be worth? Contact us for a FREE valuation!

Our team is ready to help you sell your home for the highest possible price ASAP







