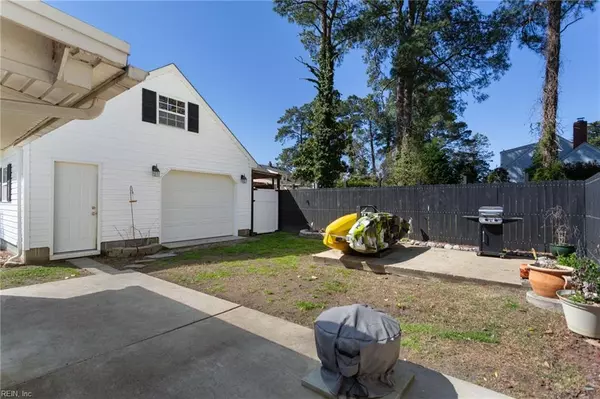$295,000
$299,999
1.7%For more information regarding the value of a property, please contact us for a free consultation.
3 Beds
1.5 Baths
1,482 SqFt
SOLD DATE : 06/07/2024
Key Details
Sold Price $295,000
Property Type Single Family Home
Sub Type Detached
Listing Status Sold
Purchase Type For Sale
Square Footage 1,482 sqft
Price per Sqft $199
Subdivision Westhaven
MLS Listing ID 10524539
Sold Date 06/07/24
Style Ranch
Bedrooms 3
Full Baths 1
Half Baths 1
HOA Y/N No
Year Built 1961
Annual Tax Amount $3,060
Property Description
Welcome to 404 Powhatan Ave, a beautifully updated ranch nestled on a quiet street by the Elizabeth River. This three bedroom home has been meticulously maintained including countless upgrades throughout. In 2019/2020 the entire kitchen was updated including new granite countertops, appliances, porcelain flooring, backsplash, and paint. In the bathrooms, new ceramic tile was added to compliment the new vanities and shower. A new roof was added along with paint and trim throughout the home. In this one of a kind back yard you'll find an impressive 20x24 workshop with electricity as well as a complimentary shed. There is also a well for the garden and a sump pump to remove the water from the downspouts. A new roof was also added in 2020. Wood paneling was removed in living room and distressed Sandalwood was added to the ceiling. So many improvements to just name a few!
Location
State VA
County Portsmouth
Area 21 - Central Portsmouth
Zoning UR
Rooms
Other Rooms 1st Floor BR, 1st Floor Primary BR, Breakfast Area, PBR with Bath, Pantry, Utility Closet, Workshop
Interior
Interior Features Dual Entry Bath (Br & Hall), Fireplace Gas-propane, Pull Down Attic Stairs, Window Treatments
Hot Water Gas
Heating Nat Gas
Cooling Central Air
Flooring Ceramic, Other
Fireplaces Number 1
Equipment Cable Hookup, Ceiling Fan, Sump Pump
Appliance 220 V Elec, Dishwasher, Disposal, Dryer, Dryer Hookup, Microwave, Elec Range, Refrigerator, Washer, Washer Hookup
Exterior
Exterior Feature Patio, Storage Shed, Well
Garage Off Street, Driveway Spc, Street
Fence Back Fenced, Privacy, Wood Fence
Pool No Pool
Waterfront Description Not Waterfront
View Water, Wooded
Roof Type Asphalt Shingle
Parking Type Off Street, Driveway Spc, Street
Building
Story 1.0000
Foundation Crawl
Sewer City/County
Water City/County
Schools
Elementary Schools Simonsdale Elementary
Middle Schools William E. Waters Middle
High Schools Churchland
Others
Senior Community No
Ownership Simple
Disclosures Disclosure Statement
Special Listing Condition Disclosure Statement
Read Less Info
Want to know what your home might be worth? Contact us for a FREE valuation!

Our team is ready to help you sell your home for the highest possible price ASAP

© 2024 REIN, Inc. Information Deemed Reliable But Not Guaranteed
Bought with AtCoastal Realty







