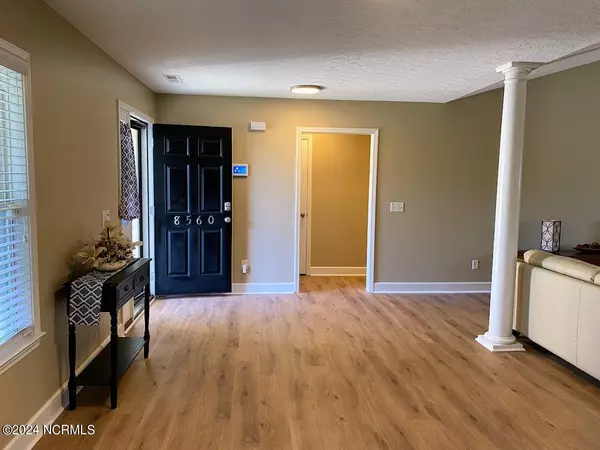$333,000
$338,000
1.5%For more information regarding the value of a property, please contact us for a free consultation.
3 Beds
2 Baths
1,749 SqFt
SOLD DATE : 06/07/2024
Key Details
Sold Price $333,000
Property Type Single Family Home
Sub Type Single Family Residence
Listing Status Sold
Purchase Type For Sale
Square Footage 1,749 sqft
Price per Sqft $190
Subdivision Lanvale Forest
MLS Listing ID 100435124
Sold Date 06/07/24
Style Wood Frame
Bedrooms 3
Full Baths 2
HOA Fees $528
HOA Y/N Yes
Originating Board North Carolina Regional MLS
Year Built 2008
Annual Tax Amount $2,069
Lot Size 7,057 Sqft
Acres 0.16
Lot Dimensions irreg
Property Description
Great location in Leland, close to shopping, dining, entertainment and just a short drive to Brunswick Co beaches! This 3 bedroom 2 bath home is situated on a corner lot beside a neighborhood pond with fountai & just down the road to the community pool. AC 2023 and roof 2022.The owners have freshly painted most of the rooms and installed LVP throughout the home. The large open living areas feature a dining area, large living room vaulted ceiling, gas log fireplace, breakfast nook and spacious kitchen with counterbar seating. The split bedroom plan includes the Master Suite on one side of the home and the additional bedrooms on the other. The Master Suite is complete with walk-in closet, garden tub, his/her vanity, & walk-in shower. Walk out back to your private fenced backyard that includes a grilling patio. Enjoy having friends and family over or just relax out back after a long day. The Exterior is highlighted with low maintenance vinyl siding & large 2 car garage. Lanvale Forest is a sidewalk community, LOW HOA, and a community POOL to cool off in on hot summer days. Call today for more information!
Location
State NC
County Brunswick
Community Lanvale Forest
Zoning R60
Direction Hwy 17S thru Leland; take a right onto Lanvale Rd; left onto Orchard Loop Rd NE; right onto Lanvale Hills Cr; left onto Glasgow; home is on right beside pond
Location Details Mainland
Rooms
Primary Bedroom Level Primary Living Area
Interior
Interior Features Mud Room, Solid Surface, Master Downstairs, Vaulted Ceiling(s), Ceiling Fan(s), Walk-in Shower, Walk-In Closet(s)
Heating Fireplace(s), Electric, Heat Pump, Propane
Cooling Central Air
Flooring LVT/LVP
Fireplaces Type Gas Log
Fireplace Yes
Window Features Blinds
Appliance Stove/Oven - Electric, Refrigerator, Microwave - Built-In, Dishwasher
Laundry Inside
Exterior
Garage Attached, Garage Door Opener, Paved
Garage Spaces 2.0
Waterfront Yes
Waterfront Description None
View Pond
Roof Type Shingle
Porch Covered, Patio, Porch
Parking Type Attached, Garage Door Opener, Paved
Building
Story 1
Entry Level One
Foundation Slab
Sewer Municipal Sewer
Water Municipal Water
New Construction No
Others
Tax ID 037ph006
Acceptable Financing Cash, Conventional, FHA, VA Loan
Listing Terms Cash, Conventional, FHA, VA Loan
Special Listing Condition None
Read Less Info
Want to know what your home might be worth? Contact us for a FREE valuation!

Our team is ready to help you sell your home for the highest possible price ASAP








