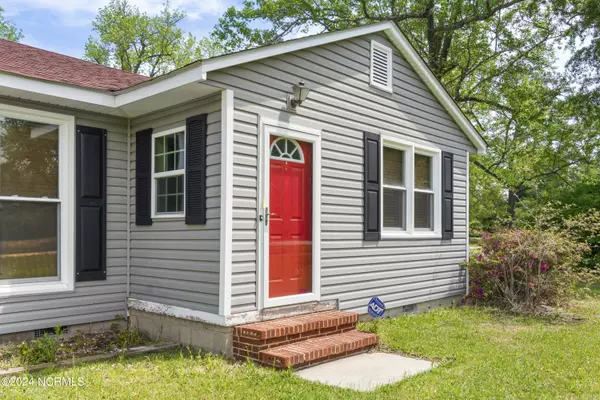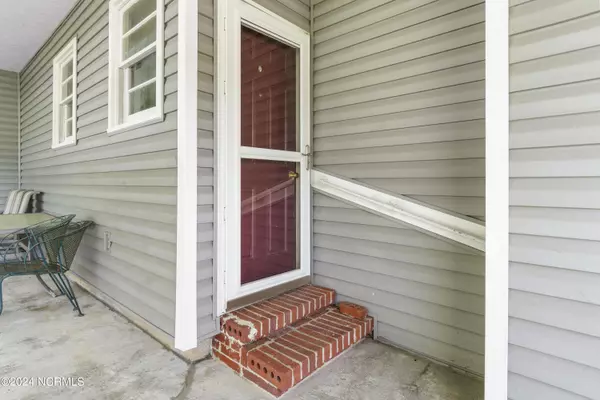$239,000
$239,000
For more information regarding the value of a property, please contact us for a free consultation.
3 Beds
2 Baths
1,308 SqFt
SOLD DATE : 06/10/2024
Key Details
Sold Price $239,000
Property Type Single Family Home
Sub Type Single Family Residence
Listing Status Sold
Purchase Type For Sale
Square Footage 1,308 sqft
Price per Sqft $182
Subdivision Not In Subdivision
MLS Listing ID 100439975
Sold Date 06/10/24
Style Wood Frame
Bedrooms 3
Full Baths 2
HOA Y/N No
Originating Board North Carolina Regional MLS
Year Built 1953
Lot Size 0.900 Acres
Acres 0.9
Lot Dimensions Irr
Property Description
Discover the perfect blend of comfort and convenience in this charming 3-bedroom, 2-bathroom home, ideally located in a serene location with no covenants and no HOA fees. Inside, you'll be greeted by a warm and inviting atmosphere, highlighted by sleek hardwood floors that flow throughout the home. The kitchen is equipped with stainless steel appliances and ample cabinet space, perfect for preparing family meals or entertaining guests. Both bathrooms have received tasteful updates, enhancing the home's contemporary appeal. Step outside to enjoy the spacious backyard, ideal for outdoor activities and relaxation, complete with a large storage building for all your extra belongings. This property offers a rare opportunity to enjoy a peaceful lifestyle while still being close to all necessary amenities. Whether you're a first-time home buyer or looking to downsize, this home is a perfect fit.
Location
State NC
County Carteret
Community Not In Subdivision
Zoning R
Direction Highway 70 to Nine Foot Rd; Home is approximately 1.5 miles on Right, just passed Pinetop Rd.
Location Details Mainland
Rooms
Other Rooms Storage
Basement Crawl Space
Primary Bedroom Level Primary Living Area
Interior
Interior Features Master Downstairs, Ceiling Fan(s)
Heating Electric, Heat Pump
Cooling Central Air
Flooring Tile, Wood
Appliance Stove/Oven - Gas, Refrigerator, Microwave - Built-In, Dishwasher
Exterior
Garage On Site, Unpaved
Garage Spaces 1.0
Waterfront No
Roof Type Shingle
Porch Open, Deck
Parking Type On Site, Unpaved
Building
Story 1
Entry Level One
Sewer Septic On Site
Water Well
New Construction No
Others
Tax ID 633805082243000
Acceptable Financing Cash, Conventional, FHA, VA Loan
Listing Terms Cash, Conventional, FHA, VA Loan
Special Listing Condition Estate Sale
Read Less Info
Want to know what your home might be worth? Contact us for a FREE valuation!

Our team is ready to help you sell your home for the highest possible price ASAP








