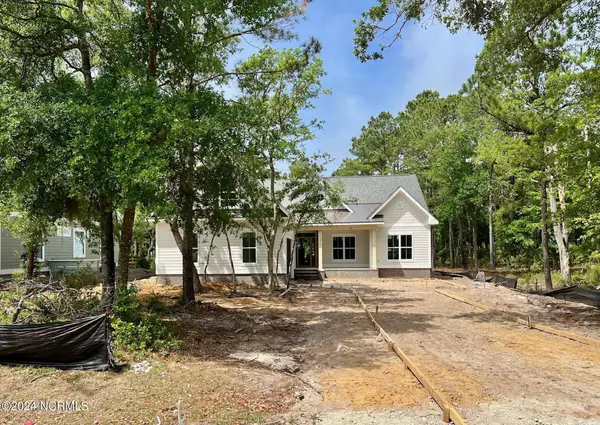$585,862
$583,000
0.5%For more information regarding the value of a property, please contact us for a free consultation.
3 Beds
4 Baths
2,283 SqFt
SOLD DATE : 06/11/2024
Key Details
Sold Price $585,862
Property Type Single Family Home
Sub Type Single Family Residence
Listing Status Sold
Purchase Type For Sale
Square Footage 2,283 sqft
Price per Sqft $256
Subdivision Oyster Harbour
MLS Listing ID 100426679
Sold Date 06/11/24
Style Wood Frame
Bedrooms 3
Full Baths 3
Half Baths 1
HOA Fees $1,500
HOA Y/N Yes
Originating Board North Carolina Regional MLS
Year Built 2024
Annual Tax Amount $2,700
Lot Size 0.340 Acres
Acres 0.34
Lot Dimensions 70 X 200 X 70 X 200
Property Description
NEAR COMPLETION!!! Welcome to your dream home in the wonderful gated community of Oyster Harbour, where luxury joins effortlessly with nature. This stunning 3 bedroom, 3.5 bathroom modern ''Carolina Coastal'' home by COASTLINE HOMES offers the perfect blend of elegance and comfort and is designed for both relaxation and entertaining.
As you step inside the CHLOE floor plan you'll be greeted by an open-concept floor plan that seamlessly connects the living spaces, is bathed in natural light and accented with high-end finishes. The spacious living room, with its soaring ceilings and large windows, offers breathtaking views of the surrounding nature and creates an inviting atmosphere. The adjacent dining area is perfect for intimate dinners or large gatherings, while the kitchen is an entertainers dream, featuring ample counter space, and a generous island for meal prep, entertaining a group of friends or casual family dining.
Each of the three bedrooms are located on the primary floor and offer ample space for family and guests. The primary bedroom features a large walk-in closet, and comfortable en-suite bathroom with dual vanities for the utmost in convenience. As you proceed upstairs, you will delight to find a generous bonus room with a full bathroom creating a wonderful space for guests, a quiet library, media room or craft space.
Outside, the beautifully landscaped backyard is an oasis of peace, with a screened patio that's perfect for al fresco dining, entertaining, or simply enjoying the serene surroundings. The property's location within the community adds to its appeal, offering easy access to an array of amenities that cater to every lifestyle. Enjoy leisurely days at the pool, engage in friendly competition on the pickleball courts, or host events at the clubhouse.
Don't miss the opportunity to own this exquisite coastal Carolina home, where every detail has been carefully considered to ensure the ultimate in comfort.
Location
State NC
County Brunswick
Community Oyster Harbour
Zoning R75
Direction From Holden Beach Road turn onto Boones Neck Rd. Turn right into Oyster Harbour parkway.
Location Details Mainland
Rooms
Basement None
Primary Bedroom Level Primary Living Area
Interior
Interior Features Foyer, Intercom/Music, Bookcases, Master Downstairs, 9Ft+ Ceilings, Vaulted Ceiling(s), Ceiling Fan(s), Walk-in Shower, Eat-in Kitchen, Walk-In Closet(s)
Heating Heat Pump, Fireplace(s), Electric, Zoned
Flooring LVT/LVP, Carpet, Tile
Fireplaces Type Gas Log
Fireplace Yes
Appliance Vent Hood, Microwave - Built-In, Disposal, Cooktop - Gas
Laundry In Hall
Exterior
Exterior Feature Gas Logs
Garage Garage Door Opener, On Site
Garage Spaces 2.0
Pool None
Utilities Available Municipal Sewer Available, Municipal Water Available
Waterfront No
Waterfront Description None
Roof Type Architectural Shingle,Metal
Accessibility None
Porch Patio, Porch, Screened
Parking Type Garage Door Opener, On Site
Building
Lot Description Interior Lot
Story 2
Entry Level One and One Half
Foundation Slab
Structure Type Gas Logs
New Construction Yes
Others
Tax ID 109614423561
Acceptable Financing Cash, Conventional
Listing Terms Cash, Conventional
Special Listing Condition None
Read Less Info
Want to know what your home might be worth? Contact us for a FREE valuation!

Our team is ready to help you sell your home for the highest possible price ASAP








