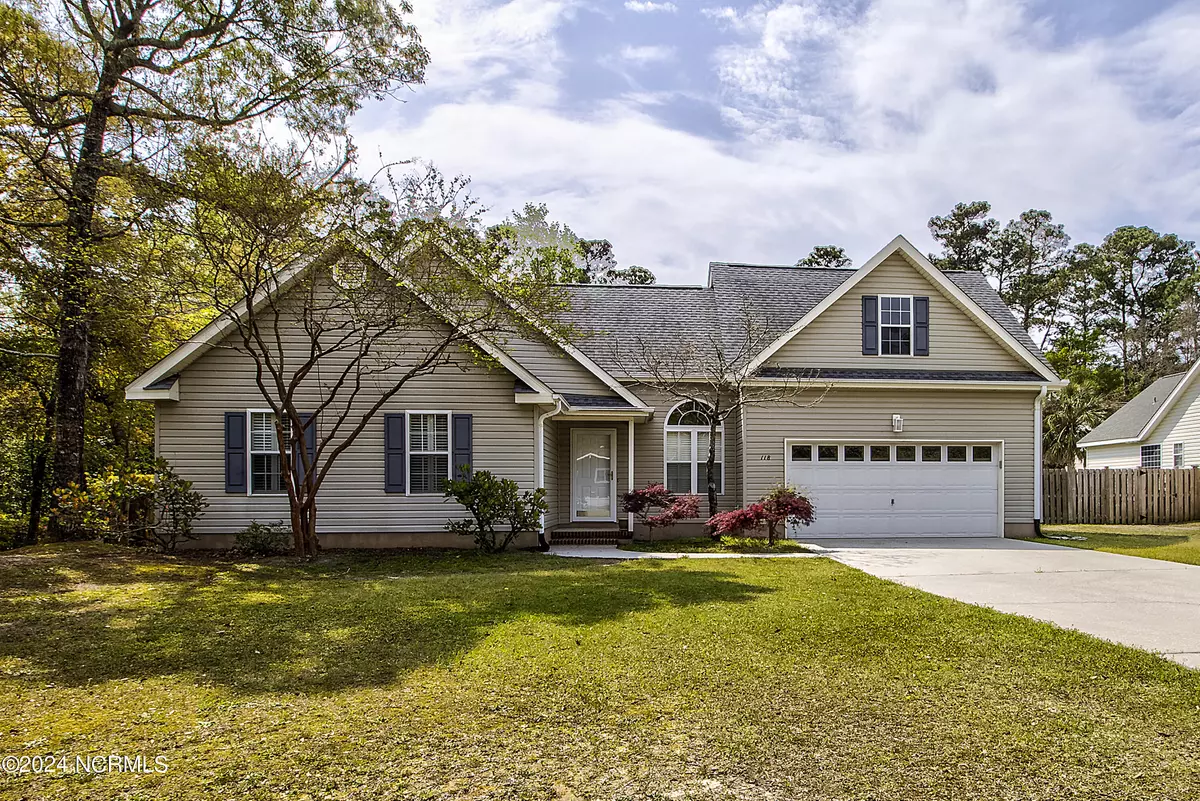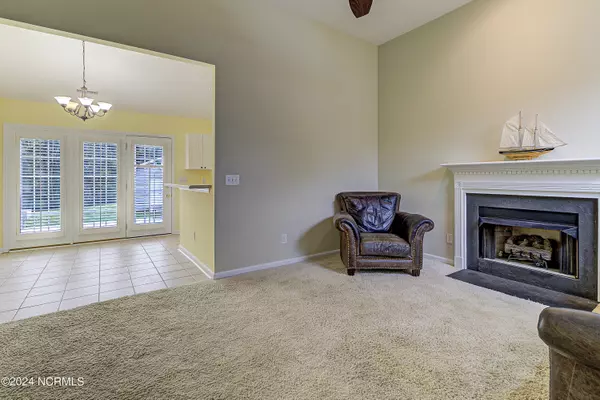$430,000
$425,000
1.2%For more information regarding the value of a property, please contact us for a free consultation.
3 Beds
2 Baths
1,596 SqFt
SOLD DATE : 05/22/2024
Key Details
Sold Price $430,000
Property Type Single Family Home
Sub Type Single Family Residence
Listing Status Sold
Purchase Type For Sale
Square Footage 1,596 sqft
Price per Sqft $269
Subdivision Greenville Heights
MLS Listing ID 100438230
Sold Date 05/22/24
Style Wood Frame
Bedrooms 3
Full Baths 2
HOA Y/N No
Originating Board North Carolina Regional MLS
Year Built 1999
Lot Size 0.506 Acres
Acres 0.51
Lot Dimensions 100 x 220 x 100 x 220
Property Description
Less than 3 miles to Wrightsville Beach! This home in 28409 is on a half acre lot and has a wired workshop! NO HOA! (Neighborhood info in the Documents.) Located on a short, dead end road with very little traffic. 3 downstairs bedrooms/2 bathrooms and a large Bonus room with built in shelves over the 2 car garage. Workbench, surf board rack, and utility sink in the garage. Double gate entry to the fenced back yard. Generous back deck for entertaining. Schools are Hoggard High, Roland Grise Middle, and Bradley Creek Elementary. Convenient central location allows quick trips to most areas of Wilmington. Home is part of an estate, so heirs are selling AS IS. Listing agent is related to sellers.
Location
State NC
County New Hanover
Community Greenville Heights
Zoning R-15
Direction From the intersection of Oleander Drive and Greenville Loop Road, travel SW on Greenville Loop. 3rd Left on Rice Road. 118 will be on the right before the street ends.
Location Details Mainland
Rooms
Other Rooms Workshop
Primary Bedroom Level Primary Living Area
Interior
Interior Features Master Downstairs, 9Ft+ Ceilings, Vaulted Ceiling(s), Ceiling Fan(s)
Heating Fireplace(s), Electric, Heat Pump, Zoned
Cooling Central Air, Zoned
Flooring Carpet, Tile
Fireplaces Type Gas Log
Fireplace Yes
Window Features Thermal Windows,Blinds
Appliance Stove/Oven - Electric, Microwave - Built-In, Dryer, Disposal, Dishwasher
Laundry Laundry Closet
Exterior
Garage Off Street, Paved
Garage Spaces 2.0
Waterfront No
Roof Type Architectural Shingle
Porch Deck, Porch
Parking Type Off Street, Paved
Building
Story 2
Entry Level One and One Half
Foundation Slab
Sewer Municipal Sewer
Water Municipal Water
New Construction No
Others
Tax ID R06212-002-052-000
Acceptable Financing Cash, Conventional, FHA
Listing Terms Cash, Conventional, FHA
Special Listing Condition Estate Sale
Read Less Info
Want to know what your home might be worth? Contact us for a FREE valuation!

Our team is ready to help you sell your home for the highest possible price ASAP








