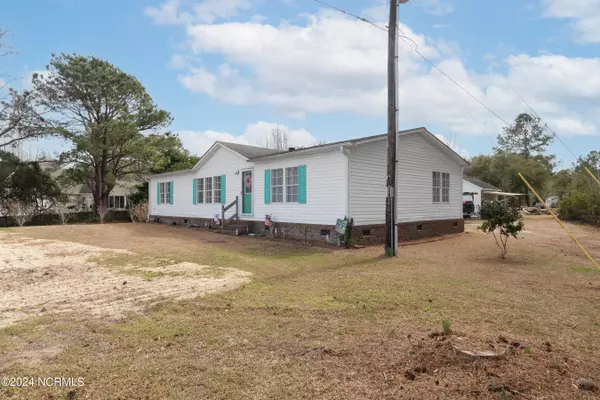$230,000
$239,500
4.0%For more information regarding the value of a property, please contact us for a free consultation.
3 Beds
2 Baths
1,566 SqFt
SOLD DATE : 06/12/2024
Key Details
Sold Price $230,000
Property Type Manufactured Home
Sub Type Manufactured Home
Listing Status Sold
Purchase Type For Sale
Square Footage 1,566 sqft
Price per Sqft $146
Subdivision Lake Haven
MLS Listing ID 100430293
Sold Date 06/12/24
Style Steel Frame
Bedrooms 3
Full Baths 2
HOA Fees $275
HOA Y/N Yes
Originating Board North Carolina Regional MLS
Year Built 1996
Annual Tax Amount $1,117
Lot Size 1.250 Acres
Acres 1.25
Lot Dimensions 502x442x144x121
Property Description
Enchanting Coastal Property! Situated beyond city limits, this spectacular property offers a serene escape. Upon arrival, you will be captivated by the expansive yard surrounding this home. Enveloped in natural sunlight, the spacious living room features a timeless fireplace, creating an ideal ambience for cozy evenings. The vaulted ceiling and open living room/dining room make the primary living area feel extremely spacious. Offering abundant cabinet & countertop space this kitchen also features a double basin deep stainless sink which overlooks the tranquil backyard. Experience unparalleled comfort and luxury by retreating to the Primary Bedroom Suite. This secluded haven offers a spa-inspired Primary Bathroom complete with a dual vanity and a rejuvenating walk-in shower. Step outside to unwind on the screened in patio! No need to worry about storage here as the shed offers ample space. A brief drive will take you to Topsail Beach, as well as various options for shopping, dining, and entertainment. Within moments you can reach Stone Bay, the Sneads Ferry gate to Camp Lejeune, and Courthouse Bay. Your future home awaits!
Location
State NC
County Onslow
Community Lake Haven
Zoning R-30M
Direction Take Hwy 17 to Old Folkstone Rd. Turn Right onto Lake Haven Drive. Home is on the Left.
Location Details Mainland
Rooms
Other Rooms Shed(s)
Basement Crawl Space
Primary Bedroom Level Primary Living Area
Interior
Interior Features Solid Surface, Master Downstairs, Ceiling Fan(s), Walk-in Shower, Walk-In Closet(s)
Heating Electric, Heat Pump
Cooling Central Air
Window Features Blinds
Laundry Inside
Exterior
Garage Unpaved
Waterfront No
Roof Type Shingle
Porch Patio, Screened
Parking Type Unpaved
Building
Story 1
Entry Level One
Sewer Septic On Site
New Construction No
Others
Tax ID 761-20.21
Acceptable Financing Cash, Conventional, FHA, VA Loan
Listing Terms Cash, Conventional, FHA, VA Loan
Special Listing Condition None
Read Less Info
Want to know what your home might be worth? Contact us for a FREE valuation!

Our team is ready to help you sell your home for the highest possible price ASAP








