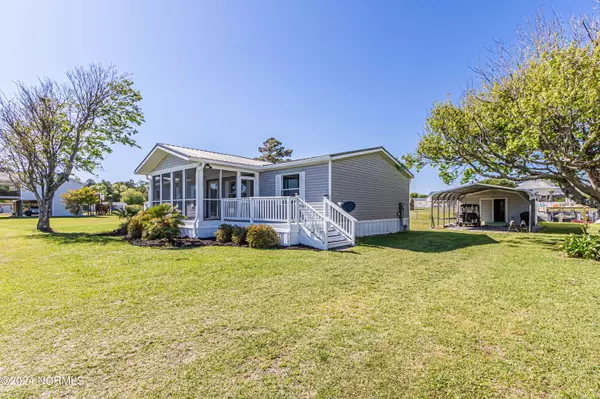$415,000
$422,000
1.7%For more information regarding the value of a property, please contact us for a free consultation.
3 Beds
2 Baths
1,620 SqFt
SOLD DATE : 06/11/2024
Key Details
Sold Price $415,000
Property Type Manufactured Home
Sub Type Manufactured Home
Listing Status Sold
Purchase Type For Sale
Square Footage 1,620 sqft
Price per Sqft $256
Subdivision Not In Subdivision
MLS Listing ID 100440300
Sold Date 06/11/24
Style Steel Frame
Bedrooms 3
Full Baths 2
HOA Y/N No
Originating Board North Carolina Regional MLS
Year Built 2007
Lot Size 0.410 Acres
Acres 0.41
Lot Dimensions 100x170x45x19x55x191
Property Description
Welcome to 121 C St...the perfect opportunity to own a waterfront lot with it's own boat lift! The doublewide mobile home has been recently updated with new paint, new kitchen cabinets, LPV flooring, new appliances, shiplap accent walls, a new dock, new gutters and more! Perfect for a family home or a vacation property , there are 3 bedrooms, 2 full bathrooms, an office/flex space, a partially fenced back yard, new dock with a sink, and a large wired workshop. Additional features include an a second storage shed, covered parking, and access to the ICW....just let your watercraft down using your private boat lift, and you are on your way out to the Intercoastal Waterway and Atlantic Ocean! This property is only minutes from Bogue Sound Elementary, Broad Creek Middle School and Croatan High School. Also only a short commute to Cherry Point Air Station, Camp Lejeune, and New River Air Station. Shopping, dining and pristine beaches are approximately 10 miles away!
Location
State NC
County Carteret
Community Not In Subdivision
Zoning Residential
Direction East on Hwy 24 towards, Right on Salty Shores Rd, Left on C Street, property is on the left
Location Details Mainland
Rooms
Other Rooms Shed(s), Storage, Workshop
Basement None
Primary Bedroom Level Primary Living Area
Interior
Interior Features Workshop, Master Downstairs, Ceiling Fan(s), Walk-in Shower, Walk-In Closet(s)
Heating Heat Pump, Fireplace(s), Electric
Flooring LVT/LVP, Carpet, Laminate
Window Features Blinds
Appliance Washer, Stove/Oven - Electric, Refrigerator, Microwave - Built-In, Dryer, Dishwasher
Laundry Inside
Exterior
Garage Covered, Detached, Additional Parking, Unpaved
Carport Spaces 2
Waterfront Yes
Waterfront Description Boat Lift,Bulkhead,Canal Front,Deeded Water Access,Deeded Water Rights,Deeded Waterfront,Sound Side,Water Access Comm
View Canal, Water
Roof Type Metal
Porch Covered, Deck, Patio, Porch, Screened
Parking Type Covered, Detached, Additional Parking, Unpaved
Building
Lot Description See Remarks
Story 1
Entry Level One
Foundation Block, See Remarks
Sewer Septic On Site
Water Municipal Water
New Construction No
Others
Tax ID 631501462417000
Acceptable Financing Cash, Conventional, FHA, VA Loan
Listing Terms Cash, Conventional, FHA, VA Loan
Special Listing Condition None
Read Less Info
Want to know what your home might be worth? Contact us for a FREE valuation!

Our team is ready to help you sell your home for the highest possible price ASAP








