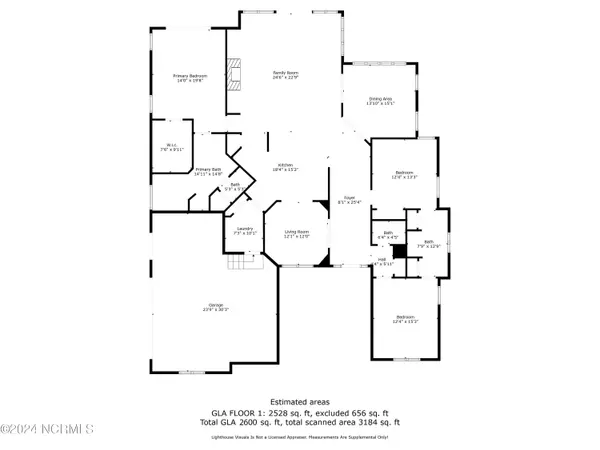$753,333
$719,333
4.7%For more information regarding the value of a property, please contact us for a free consultation.
3 Beds
3 Baths
2,600 SqFt
SOLD DATE : 06/12/2024
Key Details
Sold Price $753,333
Property Type Single Family Home
Sub Type Single Family Residence
Listing Status Sold
Purchase Type For Sale
Square Footage 2,600 sqft
Price per Sqft $289
Subdivision Pinewild Cc
MLS Listing ID 100440091
Sold Date 06/12/24
Style Wood Frame
Bedrooms 3
Full Baths 2
Half Baths 1
HOA Fees $1,381
HOA Y/N Yes
Originating Board North Carolina Regional MLS
Year Built 1999
Annual Tax Amount $3,584
Lot Size 0.810 Acres
Acres 0.81
Lot Dimensions 100.87x241.46x169.19x200.27x18
Property Description
Located in the beautiful Village of Pinehurst (the ''Golf Capital of America'' and the site of the 2024 and 2029 US Open), this beautiful 2600sf, all brick golf-front home is in the gated community of Pinewild CC which boasts a number of amenities to include: 48 holes of champion golf, pool, tennis, pickleball, clubhouse, dining and driving range. Enjoy this home's single story living with lovely hardwood floors, crown molding and high ceilings. The large .81 acre lot backs up to the 10th hole of the Magnolia course and the front porch overlooks the Pinewild CC practice area. There are stunning views from any one of this single-story home's spacious rooms. A lovely entry from a large covered front porch leads into a spacious hallway offering a 1/2 bath and line of sight through to the great room accented with a 12ft tray ceiling, gas fireplace framed by floor-to-ceiling built-ins. The great room has an expansive wall of tinted windows which allow you to enjoy the lush back yard, just beyond the brick patio and view of the golf course. A formal dining room offers stunning views and vaulted ceilings accented nicely by a classic chandelier. The functional kitchen has 10ft ceilings, stainless appliances including a double oven and Sub-Zero refrigerator. There is an additional flex room just off the kitchen with a view of the front yard and practice range. The spacious primary suite has access to the back patio and large windows to take in the scenery from the back yard. Walk-in closet, enclosed lavatory, double vanity, large whirlpool tub, custom tile work and a walk-in tile shower make the ensuite bath a perfect private oasis. The split floor plan offers separation between the primary and an additional two bedrooms both adjoined by an accommodating and convenient Jack & Jill bath. With a transferrable Pinewild CC membership. ALL OFFERS DUE TODAY 5/18 NO LATER THAN 4:00 PM, PLEASE.
Location
State NC
County Moore
Community Pinewild Cc
Zoning R30
Direction From the Pinewild 211 gate take Glasgow rd 1.2 miles. 10 Glasgow will be on your left across the street form the practice range>
Location Details Mainland
Rooms
Basement Crawl Space, None
Primary Bedroom Level Primary Living Area
Interior
Interior Features Foyer, Bookcases, Master Downstairs, 9Ft+ Ceilings, Tray Ceiling(s), Ceiling Fan(s), Pantry, Walk-in Shower, Walk-In Closet(s)
Heating Electric, Forced Air, Propane
Cooling Central Air
Flooring Carpet, Tile, Wood
Fireplaces Type Gas Log
Fireplace Yes
Window Features Blinds
Appliance Washer, Refrigerator, Microwave - Built-In, Ice Maker, Dryer, Double Oven, Disposal, Dishwasher, Cooktop - Electric
Laundry Inside
Exterior
Exterior Feature Irrigation System
Garage Additional Parking
Garage Spaces 2.0
Waterfront No
View Golf Course
Roof Type Architectural Shingle
Porch Covered, Patio
Parking Type Additional Parking
Building
Lot Description On Golf Course
Story 1
Sewer Municipal Sewer
Water Municipal Water
Structure Type Irrigation System
New Construction No
Others
Tax ID 10001384
Acceptable Financing Cash, Conventional, VA Loan
Listing Terms Cash, Conventional, VA Loan
Special Listing Condition None
Read Less Info
Want to know what your home might be worth? Contact us for a FREE valuation!

Our team is ready to help you sell your home for the highest possible price ASAP








