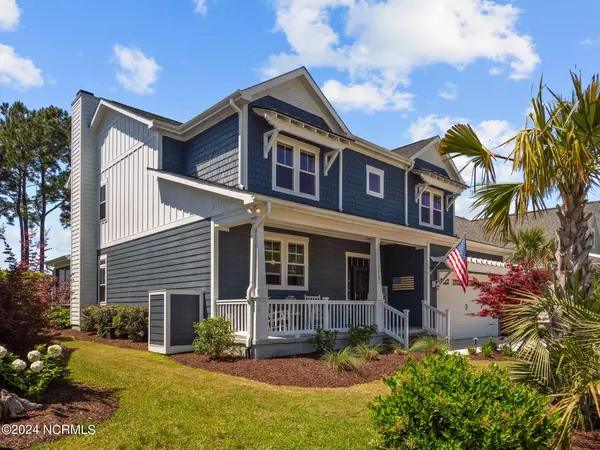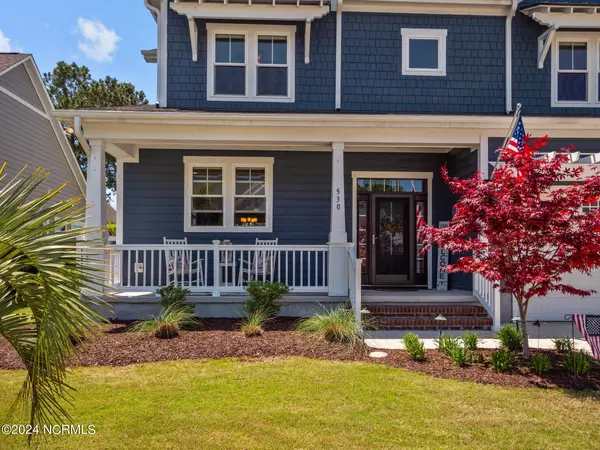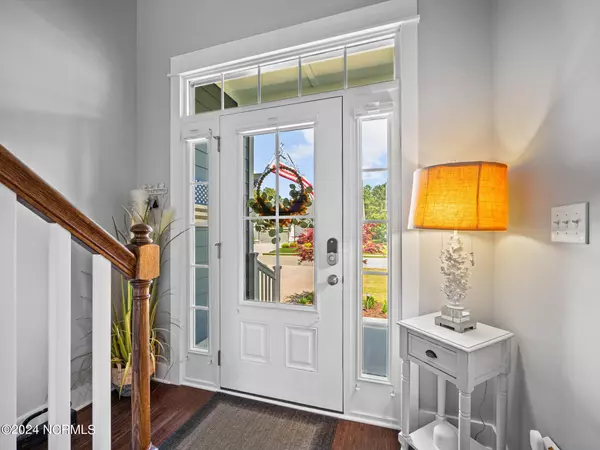$730,000
$734,900
0.7%For more information regarding the value of a property, please contact us for a free consultation.
5 Beds
4 Baths
3,127 SqFt
SOLD DATE : 06/13/2024
Key Details
Sold Price $730,000
Property Type Single Family Home
Sub Type Single Family Residence
Listing Status Sold
Purchase Type For Sale
Square Footage 3,127 sqft
Price per Sqft $233
Subdivision Summerhouse On Everett Bay
MLS Listing ID 100441802
Sold Date 06/13/24
Style Wood Frame
Bedrooms 5
Full Baths 3
Half Baths 1
HOA Fees $1,760
HOA Y/N Yes
Originating Board North Carolina Regional MLS
Year Built 2020
Annual Tax Amount $4,087
Lot Size 9,148 Sqft
Acres 0.21
Lot Dimensions 61.58*150*60.74*150
Property Description
Just wow! A coastal beauty and SPACIOUS!!! This gracious home is nestled within the highly sought-after coastal community of Summerhouse on Everett Bay. Fabulous curb appeal with tropical landscaping and ambient lighting sets the stage for the beauty that lies inside. Spanning over 3100 square feet, this expansive home boasts 5 bedrooms, 3.5 bathrooms, and generously sized rooms throughout. Step inside to be greeted by a soaring entry ceiling, leading you into the bright and airy main living space adorned with 10+ foot ceilings. The kitchen is large enough for a crowd featuring abundant shaker cabinets with plenty of granite counters, a center island for enhanced functionality, and sleek glass tile accents. The dining room seamlessly flows into the living room, where custom-built cabinetry and a wood fireplace create a cozy ambiance for relaxing evenings. The large primary suite is welcoming with a wall of windows capturing views of the beautiful outdoor oasis. The ensuite bath is a luxurious retreat, showcasing a wet room and dual vanities. Upstairs, discover four, very large, additional bedrooms, including one ensuite, offering an abundance of closet and storage space. A screened-in porch with a vaulted ceiling provides a perfect sanctuary bridging the indoors and outdoors, offering serene views of Moss Lake through a thin line of trees. Outside, manicured gardens and an ornamental fence create a park-like setting, while the outdoor patio with a built-in firepit is ideal for enjoying spectacular sunsets. Additional upgrades include hanging storage in the garage, a Culligan water softener and whole-home filter, and a generator transfer switch for convenience and peace of mind. Summerhouse on Everett Bay offers an array of resort-style amenities, including a pool, clubhouse, fitness center, pickleball, tennis and basketball courts, miles of walking trails, and playgrounds. Boaters will delight in the boat storage, ramp and day docks on the Intracoastal Waterway, with Topsail Island's pristine beaches just a short drive away. Conveniently located between Jacksonville and Wilmington, this is your opportunity to embrace the coastal lifestyle you've always dreamed of. Welcome home to Summerhouse where luxury meets coastal living at its finest!
Location
State NC
County Onslow
Community Summerhouse On Everett Bay
Zoning R-20
Direction From US 17, turn onto Folkstone Road, turn right on Tar Landing Rd, turn right on Holly Ridge Rd, Summerhouse entrance is on the left. **Will need gate code.
Location Details Mainland
Rooms
Basement None
Primary Bedroom Level Primary Living Area
Interior
Interior Features Generator Plug, Kitchen Island, Master Downstairs, 9Ft+ Ceilings, Tray Ceiling(s), Ceiling Fan(s), Pantry, Walk-in Shower, Walk-In Closet(s)
Heating Fireplace(s), Electric, Heat Pump
Cooling Central Air, Zoned
Flooring LVT/LVP, Carpet
Appliance Water Softener, Stove/Oven - Gas, Microwave - Built-In, Dishwasher
Laundry Hookup - Dryer, Washer Hookup, Inside
Exterior
Exterior Feature Irrigation System
Garage On Site, Paved
Garage Spaces 2.0
Waterfront No
Waterfront Description Water Access Comm,Waterfront Comm
View Pond, Water
Roof Type Architectural Shingle
Accessibility None
Porch Covered, Deck, Porch
Parking Type On Site, Paved
Building
Story 2
Entry Level Two
Foundation Raised, Slab
Sewer Municipal Sewer
Water Municipal Water
Structure Type Irrigation System
New Construction No
Schools
Elementary Schools Coastal
Middle Schools Dixon
High Schools Dixon
Others
Tax ID 762c-581
Acceptable Financing Cash, Conventional, FHA, VA Loan
Listing Terms Cash, Conventional, FHA, VA Loan
Special Listing Condition None
Read Less Info
Want to know what your home might be worth? Contact us for a FREE valuation!

Our team is ready to help you sell your home for the highest possible price ASAP








