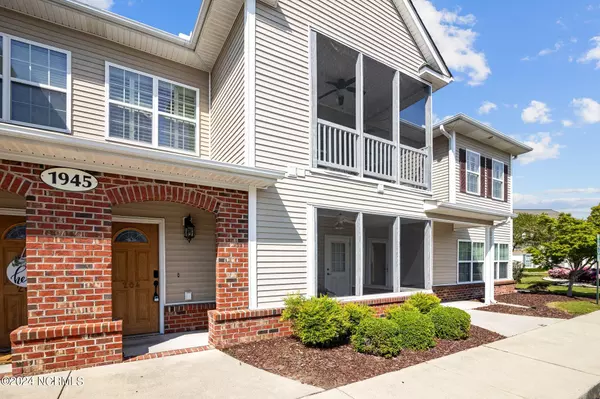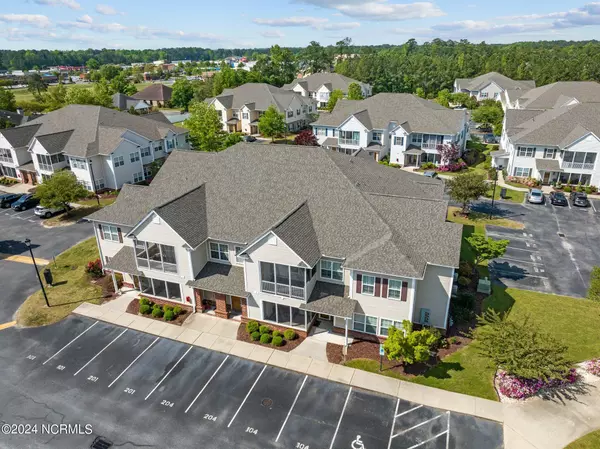$235,000
$235,000
For more information regarding the value of a property, please contact us for a free consultation.
3 Beds
2 Baths
1,912 SqFt
SOLD DATE : 06/13/2024
Key Details
Sold Price $235,000
Property Type Condo
Sub Type Condominium
Listing Status Sold
Purchase Type For Sale
Square Footage 1,912 sqft
Price per Sqft $122
Subdivision Tara
MLS Listing ID 100439421
Sold Date 06/13/24
Style Wood Frame
Bedrooms 3
Full Baths 2
HOA Fees $2,400
HOA Y/N Yes
Originating Board North Carolina Regional MLS
Year Built 2004
Annual Tax Amount $1,735
Lot Size 1,307 Sqft
Acres 0.03
Property Description
Unique opportunity to own a large 3 bedroom townhome in Tara! So many outstanding features and conveniences offered with this property. This upstairs condo welcomes you in with a private landing and upgraded hardwood staircase, leading to your main living area. The oversized floor plan boasts hardwood floors in the main living, custom shutters, vaulted ceilings and built ins. The large open kitchen has granite counters, stone backsplash, bar seating option and upgraded lighting. Primary suite with walk-in custom closet, double sink vanity with additional storage, water closet and separate shower and jetted tub! Two additional spacious bedrooms, also with custom shutters. Ideal low maintenance screened patio for easy entertaining. Walk in storage closet on the patio for additional space option! HOA covers neighborhood pool, landscaping, exterior building maintenance, pests, sewer and water.
Location
State NC
County Pitt
Community Tara
Zoning OR
Direction From Charles, turn onto Tara Ct, second road on the roundabout (left of the clubhouse). Building is first on the right.
Location Details Mainland
Rooms
Primary Bedroom Level Primary Living Area
Interior
Interior Features 9Ft+ Ceilings, Ceiling Fan(s), Walk-In Closet(s)
Heating Heat Pump, Electric, Natural Gas
Flooring Carpet, Tile, Wood
Window Features Blinds
Appliance Stove/Oven - Electric, Refrigerator, Microwave - Built-In, Dishwasher
Exterior
Garage Assigned, Paved
Waterfront No
Roof Type Architectural Shingle
Porch Screened
Parking Type Assigned, Paved
Building
Story 2
Entry Level Two
Foundation Slab
Sewer Municipal Sewer
Water Municipal Water
New Construction No
Others
Tax ID 069483
Acceptable Financing Cash, Conventional, FHA, VA Loan
Listing Terms Cash, Conventional, FHA, VA Loan
Special Listing Condition None
Read Less Info
Want to know what your home might be worth? Contact us for a FREE valuation!

Our team is ready to help you sell your home for the highest possible price ASAP








