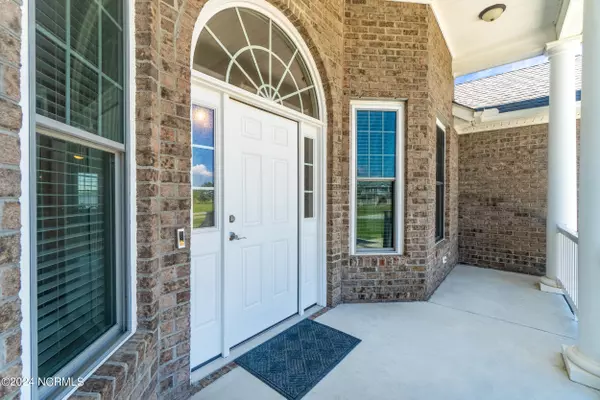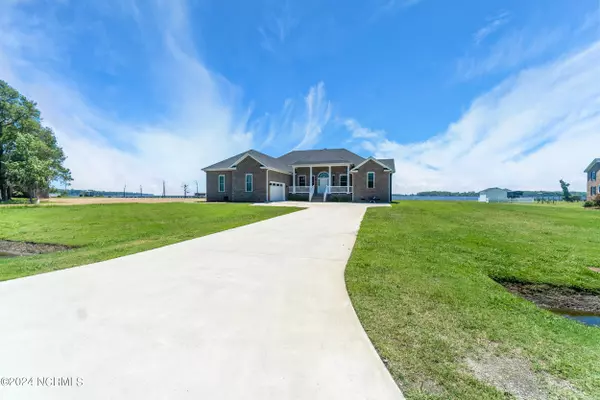$665,000
$676,900
1.8%For more information regarding the value of a property, please contact us for a free consultation.
3 Beds
2 Baths
2,513 SqFt
SOLD DATE : 06/13/2024
Key Details
Sold Price $665,000
Property Type Single Family Home
Sub Type Single Family Residence
Listing Status Sold
Purchase Type For Sale
Square Footage 2,513 sqft
Price per Sqft $264
Subdivision Dances Bay Colony
MLS Listing ID 100442634
Sold Date 06/13/24
Style Wood Frame
Bedrooms 3
Full Baths 2
HOA Fees $99
HOA Y/N Yes
Originating Board North Carolina Regional MLS
Year Built 2020
Lot Size 0.880 Acres
Acres 0.88
Lot Dimensions 158x246x173x232
Property Description
Indulge yourself in this panoramic river front custom brick home. The property was meticulously designed and boast upgrades both inside and out including; sprinkler system and well, solid surface counters, custom designed chair railing and wainscoting, built in bookshelves, and more. Step onto the frameless screened coffered ceiling porch and immerse yourself in tranquility.There is also a whole-house generator for uninterrupted comfort.Floor plan also includes a Home Office/Study w/ dbl pocket doors for privacy. With 3 bedrooms and 2 baths this is more than a home, it's a sanctuary.
Location
State NC
County Pasquotank
Community Dances Bay Colony
Zoning R-25
Direction Weeksville Hwy to Body Road, at stop sign, left onto Four Forks, 1st right on Gumberry, left onto Nixonton Road, Right on Dances Bay, follow to the end, next to last home on the right just before the cul de sac.
Location Details Mainland
Rooms
Basement Crawl Space
Primary Bedroom Level Primary Living Area
Interior
Interior Features Foyer, Solid Surface, Whole-Home Generator, Bookcases, Master Downstairs, 9Ft+ Ceilings, Ceiling Fan(s), Pantry, Walk-in Shower, Eat-in Kitchen, Walk-In Closet(s)
Heating Heat Pump, Electric
Cooling Central Air
Flooring Bamboo, Carpet, Tile
Fireplaces Type Gas Log
Fireplace Yes
Window Features Blinds
Appliance Vent Hood, Stove/Oven - Electric, Refrigerator, Dishwasher
Laundry Hookup - Dryer, Washer Hookup, Inside
Exterior
Garage Concrete, Garage Door Opener
Garage Spaces 2.0
Pool None
Waterfront Yes
Waterfront Description Bulkhead
View River
Roof Type Architectural Shingle
Porch Covered, Porch, Screened
Parking Type Concrete, Garage Door Opener
Building
Story 1
Entry Level One
Sewer Septic Off Site
Water Municipal Water
New Construction No
Others
Tax ID 881903233986
Acceptable Financing Cash, Conventional, FHA, VA Loan
Listing Terms Cash, Conventional, FHA, VA Loan
Special Listing Condition None
Read Less Info
Want to know what your home might be worth? Contact us for a FREE valuation!

Our team is ready to help you sell your home for the highest possible price ASAP








