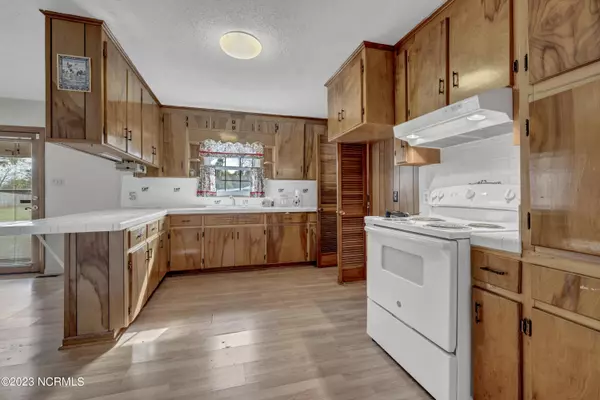$340,000
$364,900
6.8%For more information regarding the value of a property, please contact us for a free consultation.
3 Beds
3 Baths
1,800 SqFt
SOLD DATE : 06/12/2024
Key Details
Sold Price $340,000
Property Type Single Family Home
Sub Type Single Family Residence
Listing Status Sold
Purchase Type For Sale
Square Footage 1,800 sqft
Price per Sqft $188
Subdivision Not In Subdivision
MLS Listing ID 100416060
Sold Date 06/12/24
Bedrooms 3
Full Baths 2
Half Baths 1
HOA Y/N No
Originating Board North Carolina Regional MLS
Year Built 1973
Annual Tax Amount $1,402
Lot Size 1.750 Acres
Acres 1.75
Lot Dimensions 200x383x259x395
Property Description
Set on over 1 1/2 acres of land, 196 Hill Lane is a property that boasts ample space. This charming brick ranch features 3 bedrooms, 2.5 baths, a large attached single-car garage, and an expansive detached two-car garage and workshop, perfect for those who enjoy DIY projects or working with cars. Nestled away from the main road, 196 Hill Lane offers a tranquil and peaceful setting. The fenced tree line at the back of the lot provides privacy with its mature trees. Boating enthusiasts will delight in the convenient location, as the marina and boat ramps are just minutes away. Additionally, Sneads Ferry, an unincorporated area, means there are no city taxes to worry about. The area also offers a range of amenities, including top-notch golf courses, easy access to the eastern coast, and an abundance of dining options and shops. Don't miss the opportunity to see this wonderful home - call now to schedule your viewing appointment. With its proximity to Highway 17, Sneads Ferry provides an effortless commute to Wilmington, Jacksonville, and military bases.
Location
State NC
County Onslow
Community Not In Subdivision
Zoning R-8M
Direction Cross NTB bridge into Sneads Ferry. Right at 4 corners onto Hwy 172. Right on Sneads Ferry Road which becomes Peru. Right on Hill Lane, property on right.
Location Details Mainland
Rooms
Other Rooms Second Garage, Shed(s), Storage
Basement Crawl Space, None
Primary Bedroom Level Primary Living Area
Interior
Interior Features Ceiling Fan(s), Pantry
Heating Wood, Electric, Forced Air
Cooling Central Air
Flooring Carpet, Laminate, Tile
Fireplaces Type Wood Burning Stove
Fireplace Yes
Window Features Blinds
Appliance Cooktop - Electric
Laundry Hookup - Dryer, In Hall, Washer Hookup
Exterior
Garage None
Garage Spaces 3.0
Waterfront No
Roof Type Shingle
Porch Covered, Enclosed, Porch
Parking Type None
Building
Lot Description Open Lot
Story 1
Entry Level One
Sewer Septic On Site
Water Municipal Water
New Construction No
Schools
Elementary Schools Dixon
Middle Schools Dixon
High Schools Dixon
Others
Tax ID 777-136
Acceptable Financing Cash, Conventional, VA Loan
Listing Terms Cash, Conventional, VA Loan
Special Listing Condition None
Read Less Info
Want to know what your home might be worth? Contact us for a FREE valuation!

Our team is ready to help you sell your home for the highest possible price ASAP








