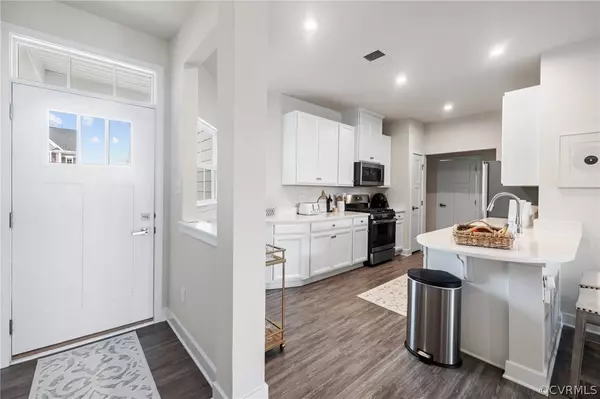$421,000
$432,000
2.5%For more information regarding the value of a property, please contact us for a free consultation.
3 Beds
3 Baths
1,771 SqFt
SOLD DATE : 06/12/2024
Key Details
Sold Price $421,000
Property Type Townhouse
Sub Type Townhouse
Listing Status Sold
Purchase Type For Sale
Square Footage 1,771 sqft
Price per Sqft $237
Subdivision Giles Farm
MLS Listing ID 2409983
Sold Date 06/12/24
Style Two Story
Bedrooms 3
Full Baths 2
Half Baths 1
Construction Status Actual
HOA Fees $182/mo
HOA Y/N Yes
Year Built 2020
Annual Tax Amount $3,064
Tax Year 2023
Lot Size 3,789 Sqft
Acres 0.087
Lot Dimensions 38 X 110
Property Description
You will be amazed at how pristine and beautiful this light filled 3 bedroom, 2.5 bath end unit townhouse is. The first floor features 9 ft. ceilings, Luxury Vinyl Plank flooring except in the first floor Primary Bedroom which features plush wall to wall carpet. There is also a full sized Laundry Room with a four year old washer and dryer which remain. Just off the attached two car garage is a large closet and a Powder Room with pedestal sink. The kitchen features quartz countertops, stainless steel appliances including a gas stove and oven, and refrigerator with ice and water in the door. The full baths feature quartz counters and comfort height toilets. The Primary Bedroom offers a large walk-in closet, an ensuite full bath with double vanity, huge shower with two shower heads and tile flooring. The Dual Zone HVAC with a Nest smart thermostat is Energy Star certified and connected to WIFI. Faux wood blinds remain as do all drapes. Upstairs are two nice sized bedrooms, one with a walk-in closet, and a full bath off the hallway which features a tub/shower. The patio has been enlarged with stone pavers. The community offers walking trails, a playground, a pool and a lovely clubhouse. The Giles Farm neighborhood is close to shopping, interstate access and great Hanover schools.
Location
State VA
County Hanover
Community Giles Farm
Area 36 - Hanover
Direction 301 to Atlee Station Road, left on Halifax Green Dr, right on Stone Home Lane, right on Spring Green Loop
Interior
Interior Features Separate/Formal Dining Room, Double Vanity, Bath in Primary Bedroom, Main Level Primary, Solid Surface Counters, Walk-In Closet(s), Window Treatments
Heating Natural Gas, Zoned
Cooling Central Air, Zoned
Flooring Partially Carpeted, Vinyl
Fireplace No
Window Features Thermal Windows,Window Treatments
Appliance Dryer, Dishwasher, Gas Cooking, Disposal, Gas Water Heater, Ice Maker, Microwave, Range, Refrigerator, Self Cleaning Oven, Washer
Laundry Washer Hookup, Dryer Hookup
Exterior
Exterior Feature Sprinkler/Irrigation, Paved Driveway
Garage Attached
Garage Spaces 2.0
Fence None
Pool In Ground, Outdoor Pool, Pool, Community
Community Features Common Grounds/Area, Clubhouse, Community Pool, Home Owners Association, Playground, Pool
Amenities Available Management
Waterfront No
Topography Level
Porch Rear Porch, Patio, Stoop
Parking Type Attached, Direct Access, Driveway, Finished Garage, Garage, Garage Door Opener, Off Street, Oversized, Paved
Garage Yes
Building
Lot Description Level
Foundation Slab
Sewer Public Sewer
Water Public
Architectural Style Two Story
Structure Type Drywall,Frame,HardiPlank Type
New Construction No
Construction Status Actual
Schools
Elementary Schools Cool Spring
Middle Schools Chickahominy
High Schools Atlee
Others
HOA Fee Include Association Management,Clubhouse,Common Areas,Maintenance Grounds,Maintenance Structure,Pool(s),Recreation Facilities,Trash
Tax ID 7796-76-8828
Ownership Individuals
Security Features Security System,Smoke Detector(s)
Financing Conventional
Read Less Info
Want to know what your home might be worth? Contact us for a FREE valuation!

Our team is ready to help you sell your home for the highest possible price ASAP

Bought with Robinhood Real Estate & Mortgage







