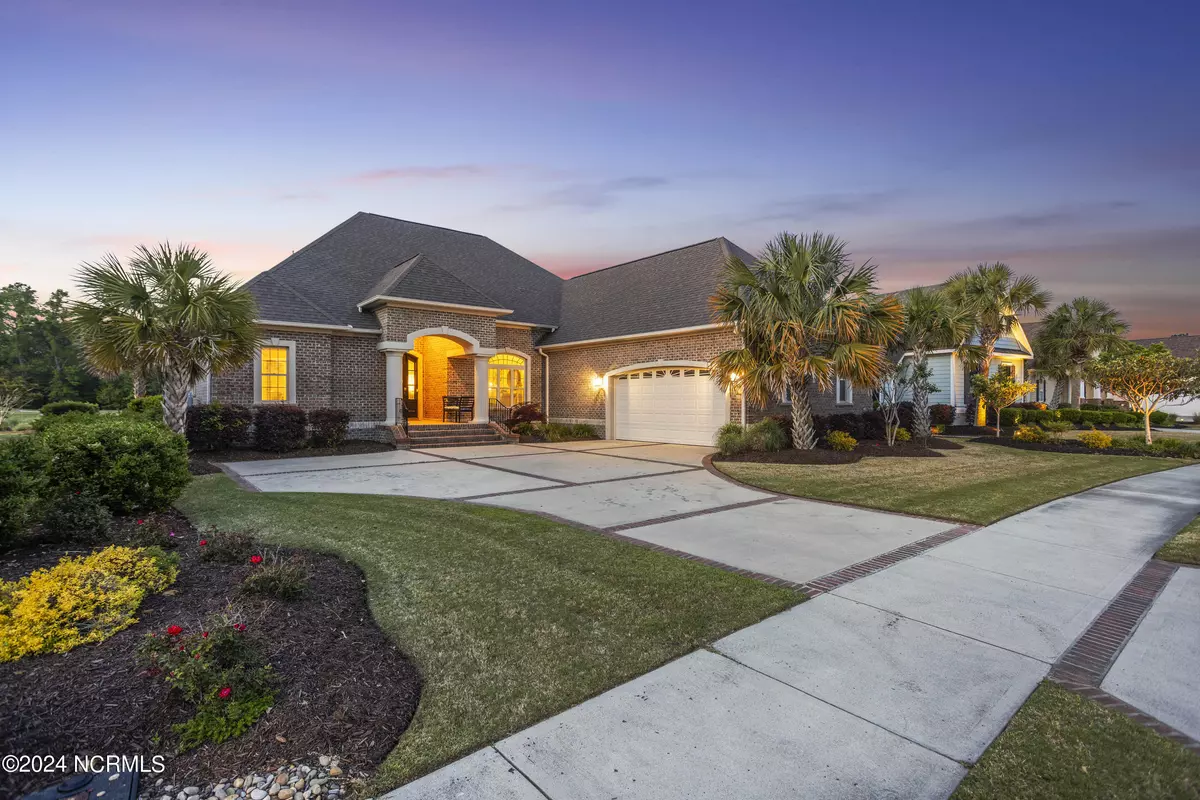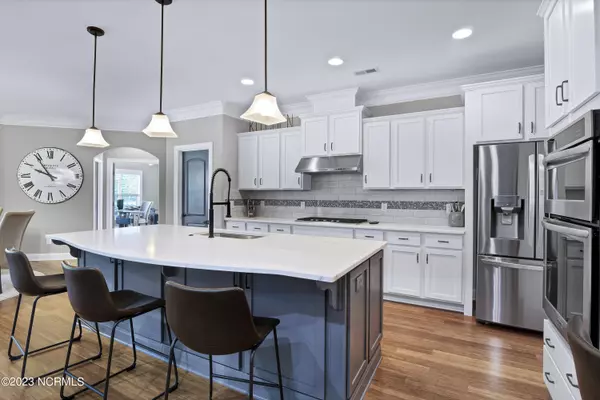$940,000
$995,000
5.5%For more information regarding the value of a property, please contact us for a free consultation.
4 Beds
5 Baths
4,040 SqFt
SOLD DATE : 06/14/2024
Key Details
Sold Price $940,000
Property Type Single Family Home
Sub Type Single Family Residence
Listing Status Sold
Purchase Type For Sale
Square Footage 4,040 sqft
Price per Sqft $232
Subdivision Brunswick Forest
MLS Listing ID 100402684
Sold Date 06/14/24
Style Wood Frame
Bedrooms 4
Full Baths 4
Half Baths 1
HOA Fees $1,420
HOA Y/N Yes
Originating Board North Carolina Regional MLS
Year Built 2013
Annual Tax Amount $6,115
Lot Size 0.310 Acres
Acres 0.31
Lot Dimensions 77x142x106x159
Property Description
Premium location overlooking the golf course at Cape Fear National & a beautifully renovated interior, this sophisticated home is waiting for you. The home offers a seamless, open floor plan, a custom designed gourmet kitchen, hardwood floors & a large bonus room with a full bathroom. High ceilings bring abundant natural light inside. Telescopic doors connect the living room to the sunroom, which displays captivating sunset views through floor-to-ceiling windows & doors. Certain to be a favorite, the sunroom includes a family room, a casual dining area with a beverage station/wet bar, & an adjacent paver stone patio with a built-in gas grill. Equally impressive, the recently modernized kitchen features dual tone designer paint, corian counters & stainless steel appliances, including built in oven & microwave and a gas range. Separated from the living room by a center island with counter seating, the kitchen also has a built-in study area/workstation, custom white cabinetry & an adjacent morning room with peaceful area views. Glass doors allow for direct access from the sunroom to the master suite, which has dual walk-in closets & a remodeled, spa-like bathroom. Features such as a deep soaking tub, an oversized walk-in shower, dual vanities and shiplap accent walls make it a relaxing place to finish the day. Two secondary bedrooms with en-suite bathrooms, a separate office with coffered ceilings & a laundry room/owner's entry with a built-in cubby add versatility to the floor plan. Other highlights include an elegant front door with sidelights and frosted glass, HVAC units outside and air handlers were replaced in 2022 , a conditioned storage space, & an attached two car garage with epoxy floors. Enjoy convenient access to local beaches, shops & restaurants, marvel at the splendor. of daily sunsets, watch the birds soar over the marsh or host a fun event at the neighborhood clubhouse-the options are endless!
Location
State NC
County Brunswick
Community Brunswick Forest
Zoning PUD
Direction 17 S in Leland, turn left into Brunswick Forest, turn left onto Low Country Blvd., turn right onto Cape Fear National and right onto Colony Pines, 2036 down on right.
Location Details Mainland
Rooms
Primary Bedroom Level Primary Living Area
Interior
Interior Features Foyer, Solid Surface, Kitchen Island, 9Ft+ Ceilings, Tray Ceiling(s), Ceiling Fan(s), Pantry, Walk-in Shower, Wet Bar, Walk-In Closet(s)
Heating Heat Pump, Electric, Forced Air
Fireplaces Type Gas Log
Fireplace Yes
Window Features Blinds
Appliance Washer, Vent Hood, Stove/Oven - Electric, Refrigerator, Microwave - Built-In, Dryer, Disposal, Dishwasher, Cooktop - Gas, Bar Refrigerator
Exterior
Exterior Feature Irrigation System, Gas Grill
Garage Concrete, Garage Door Opener
Garage Spaces 2.0
Utilities Available Municipal Sewer Available, Municipal Water Available, Natural Gas Connected
Waterfront No
View Golf Course
Roof Type Shingle
Porch Patio, Porch
Parking Type Concrete, Garage Door Opener
Building
Lot Description On Golf Course
Story 1
Entry Level One
Foundation Raised, Slab
Structure Type Irrigation System,Gas Grill
New Construction No
Others
Tax ID 071cc005
Acceptable Financing Cash, Conventional
Listing Terms Cash, Conventional
Special Listing Condition None
Read Less Info
Want to know what your home might be worth? Contact us for a FREE valuation!

Our team is ready to help you sell your home for the highest possible price ASAP








